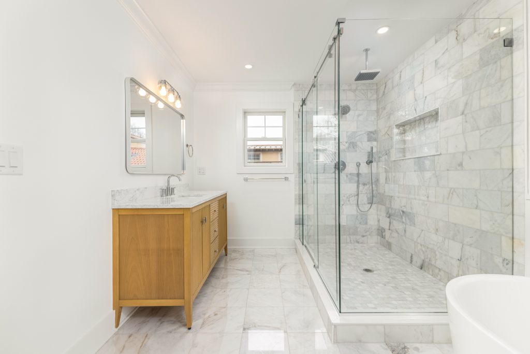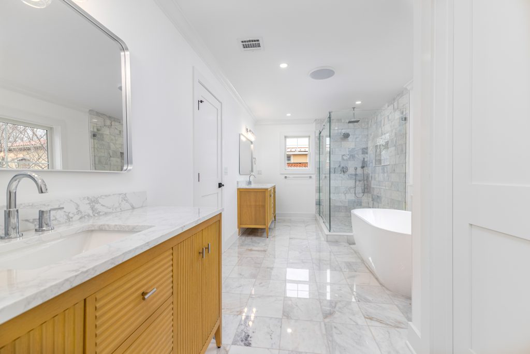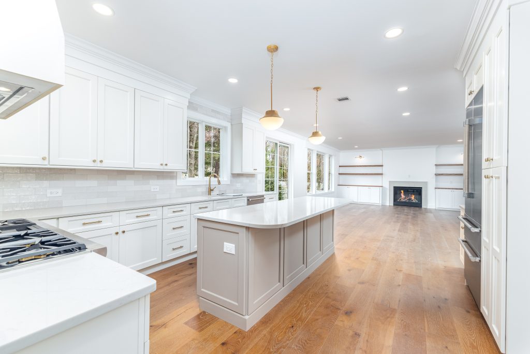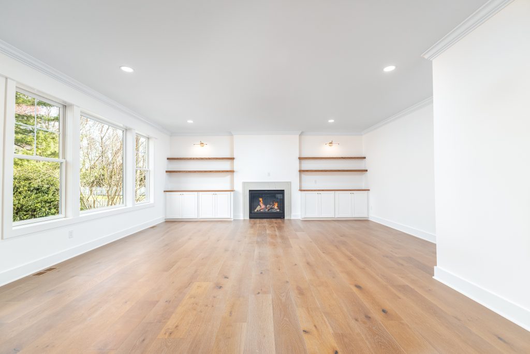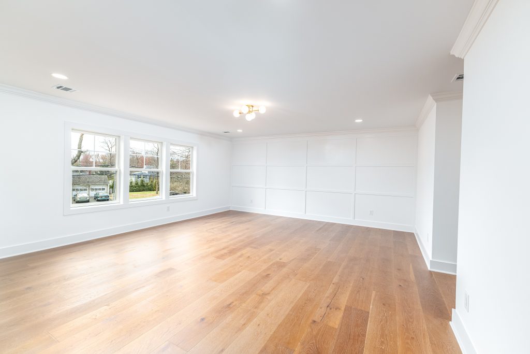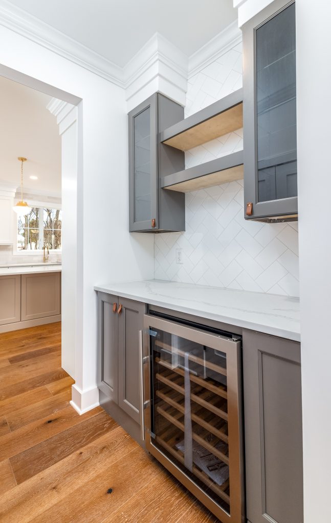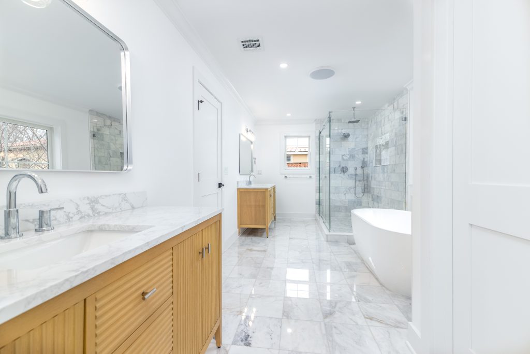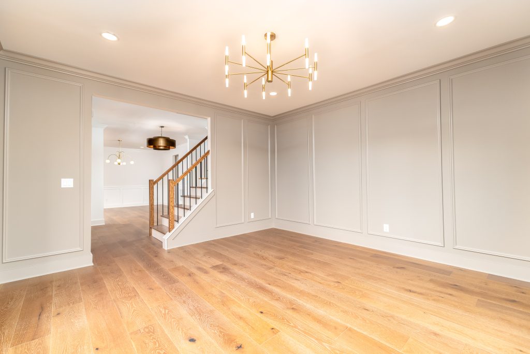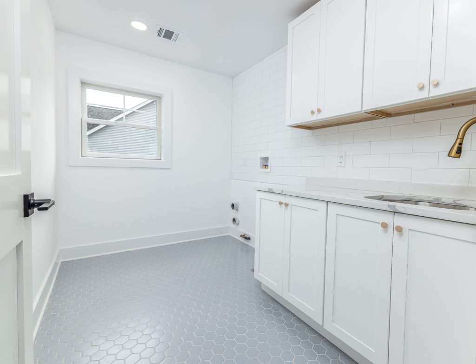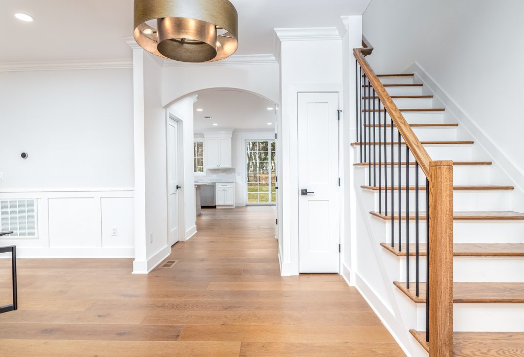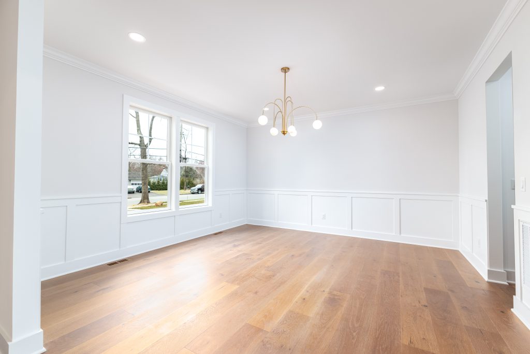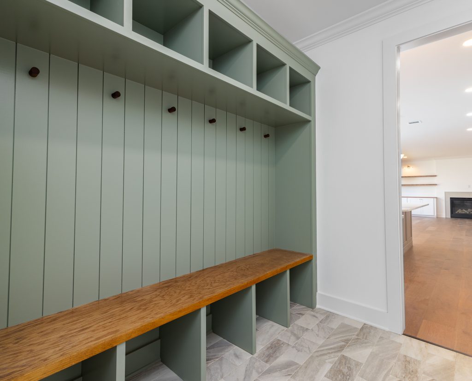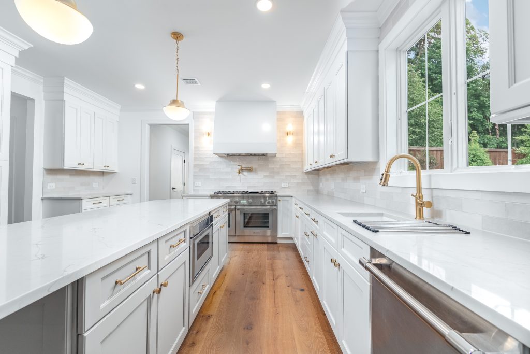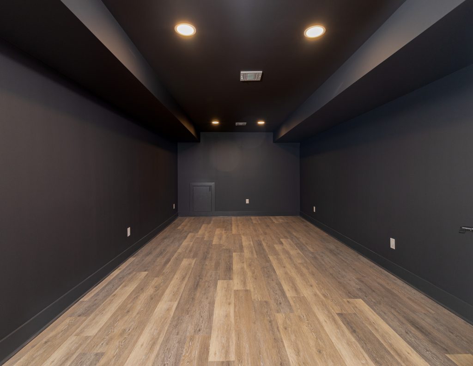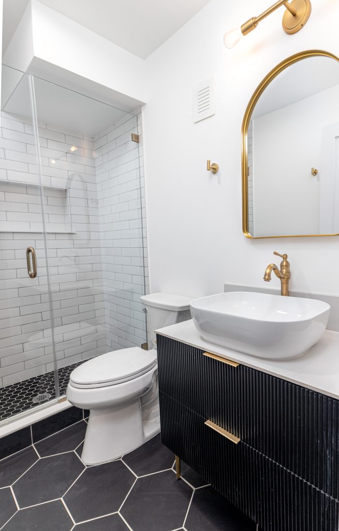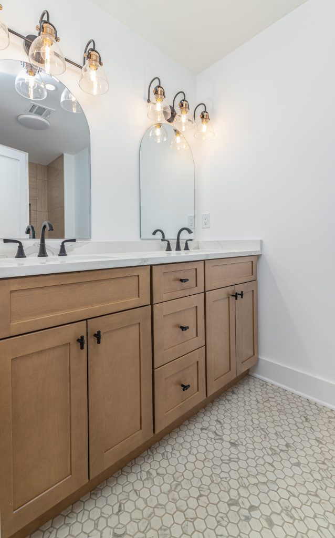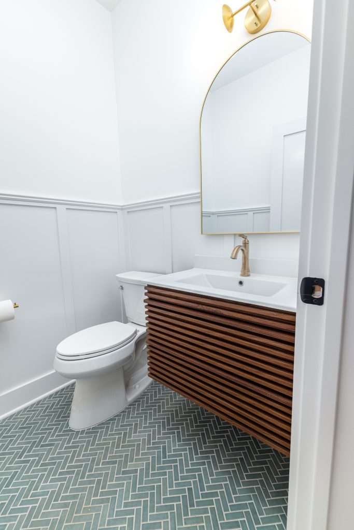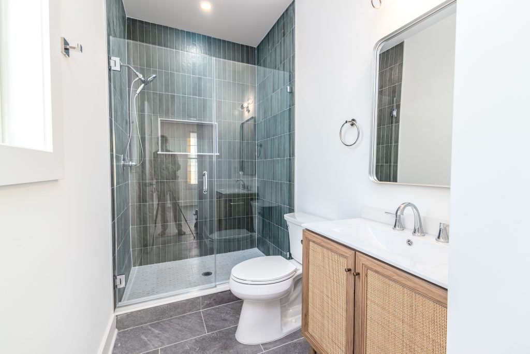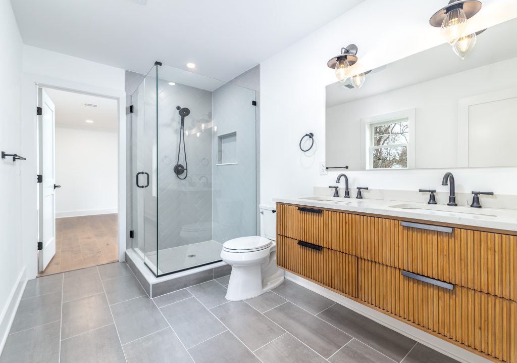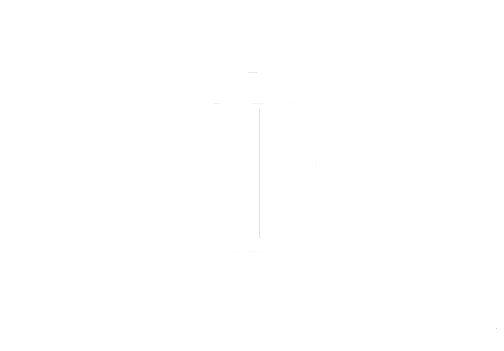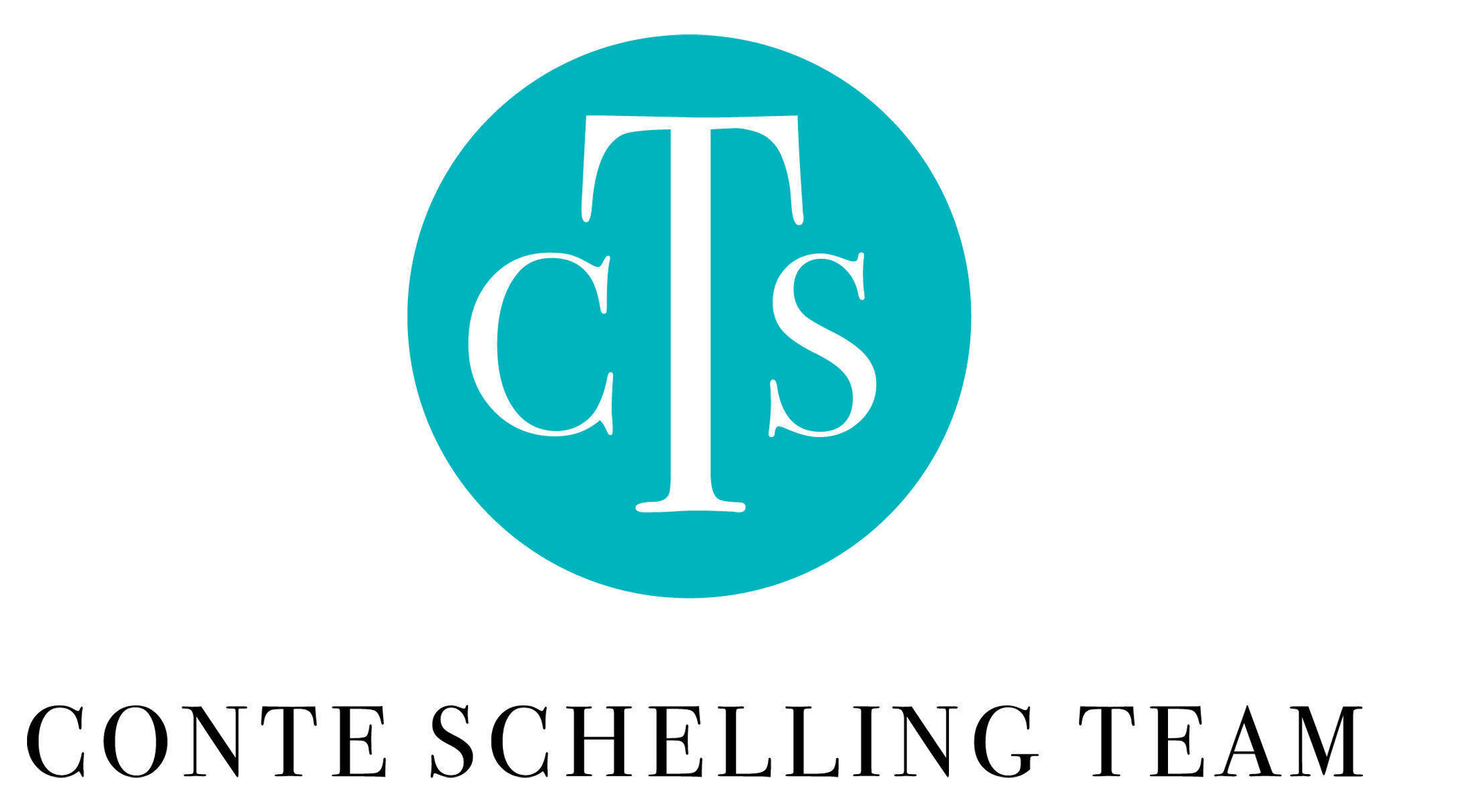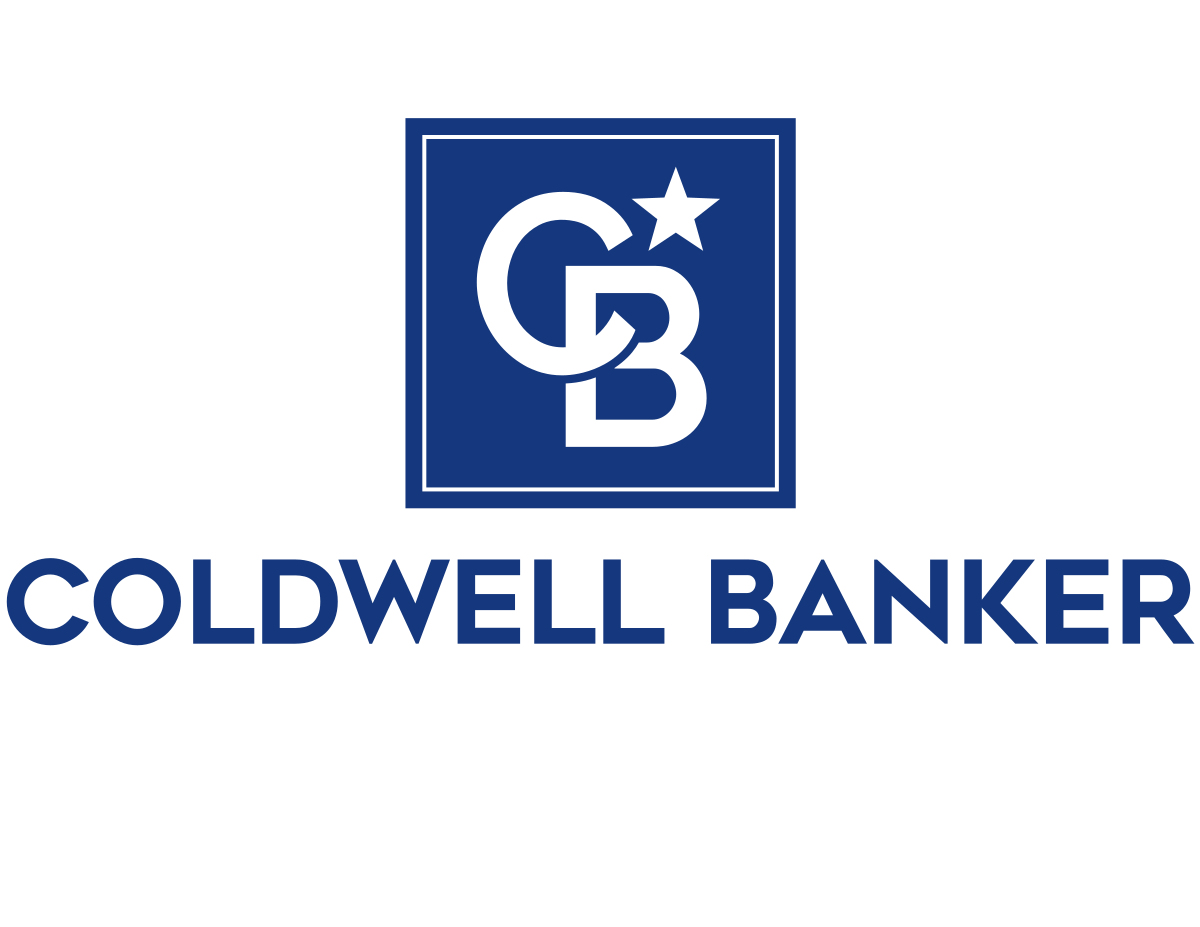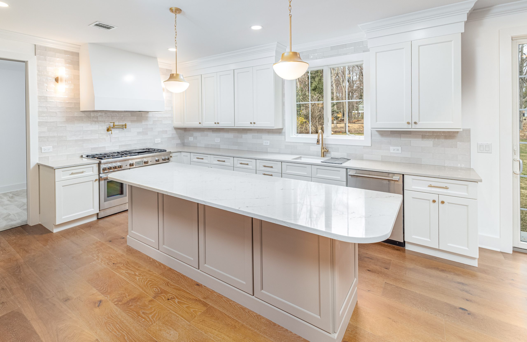
Home Information
.
![]() Six Bedrooms
Six Bedrooms
.
![]() Five Full Baths
Five Full Baths
.
![]() One Half Bath
One Half Bath
.
![]() Two Car Garage
Two Car Garage
.
EXTERIOR FEATURES
· Hardie Plank siding
· 40 year Timberline roof
· Andersen windows
· Wood front door
· Rear paver patio
· Landscape package to include sprinklers, grass and bushes in the front of the home.
INTERIOR FEATURES
· 9’ ceiling on first floor
· Partially open two story foyer with hanging light
· Exquisite millwork throughout
· Oak wood floors, Oak railings and stairs
· Mud room
· Bedroom closets to have closet organizers
· Finished third floor with carpeting
· Kohler toilets & Kohler sinks
· Ferguson faucets
· Frameless glass shower doors
· Solid wood doors
CUSTOM GOURMET KITCHEN
· Fabuwood Custom shaker cabinetry with soft close feature
· Quartz center island with overhead pendant lighting
· Thermador appliance package to include 36 inch stainless steel refrigerator with freezer at the bottom, 48 inch gas range with two ovens below, 24 inch microwave, dishwasher, Frigidaire beverage fridge
· Butler’s pantry
· Garbage disposal
FOR YOUR COMFORT AND CONVENIENCE
· LED 6 inch Recessed lighting throughout
· Open floor plan
· 3 units/zones High efficient HVAC system
· 200 Amp electrical services
· 75 gallon hot water heater
· sump pump
Floor Plans
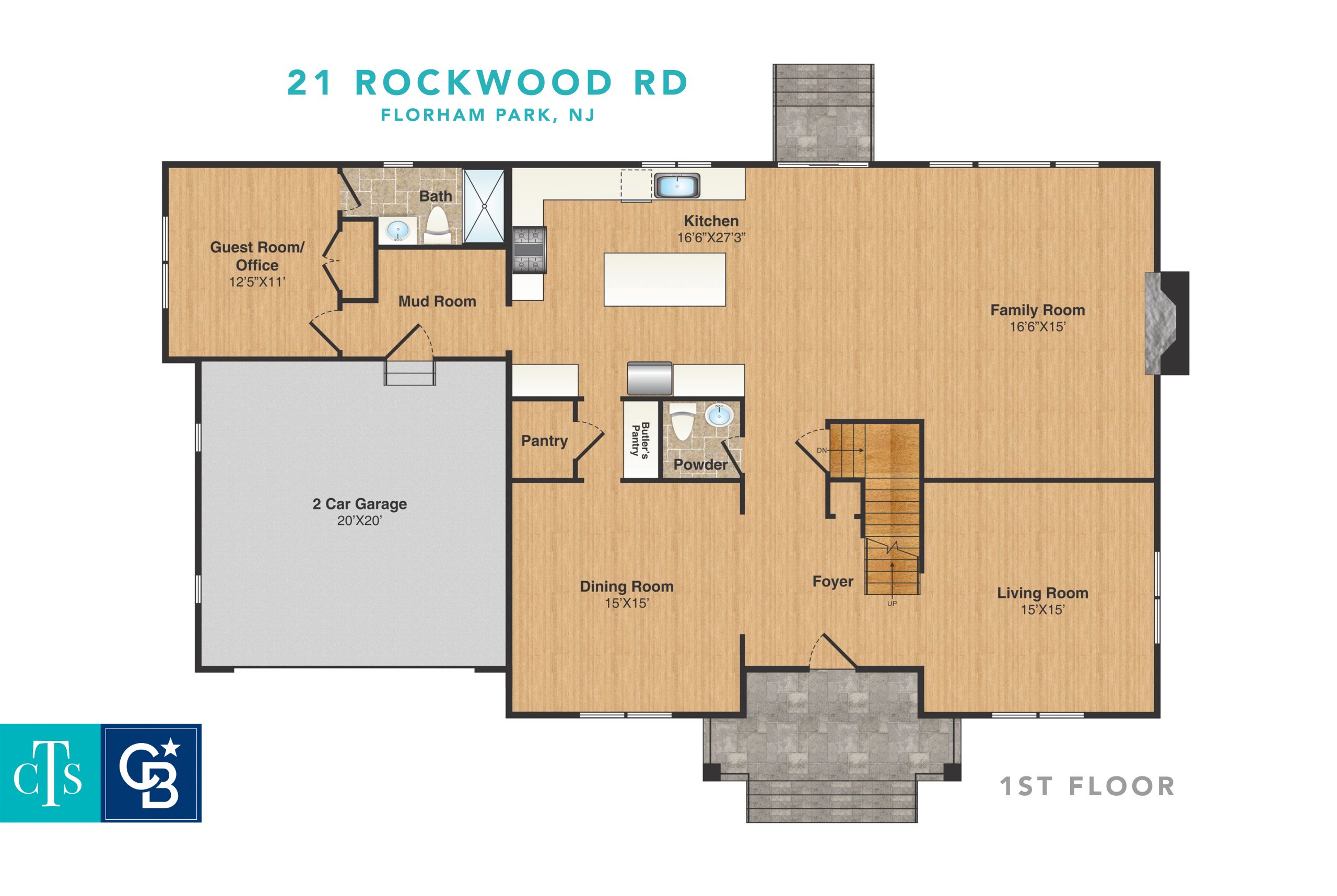
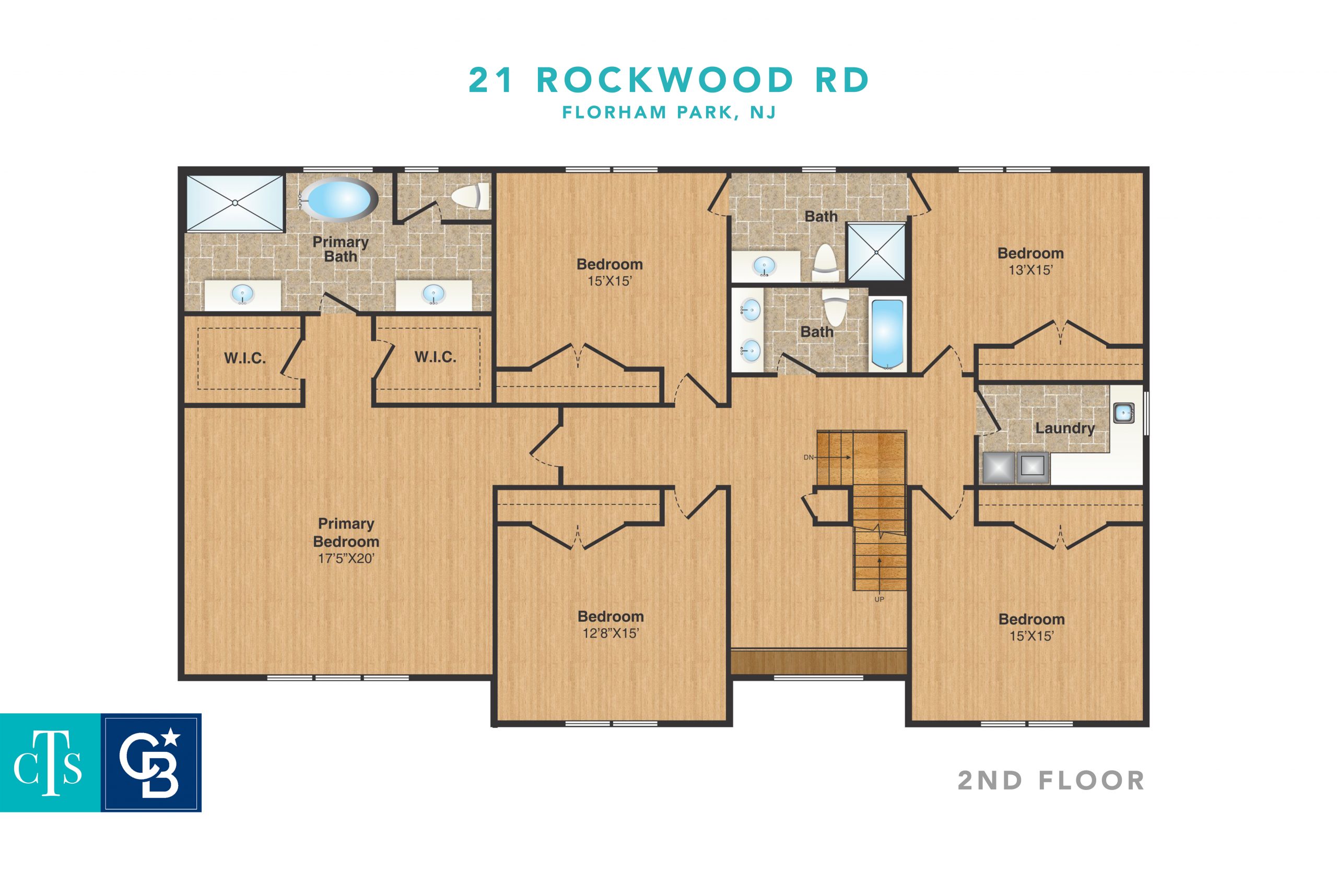
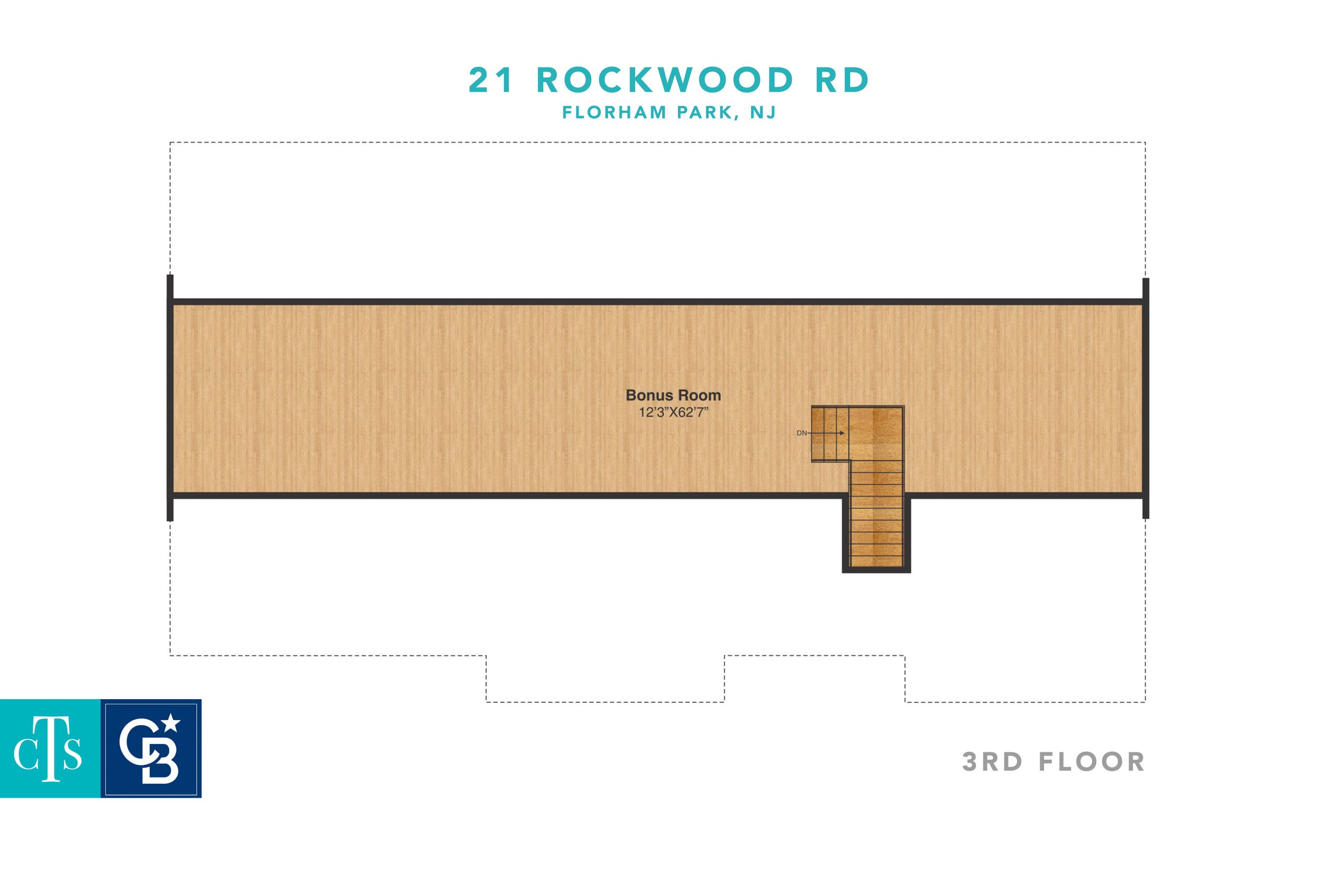
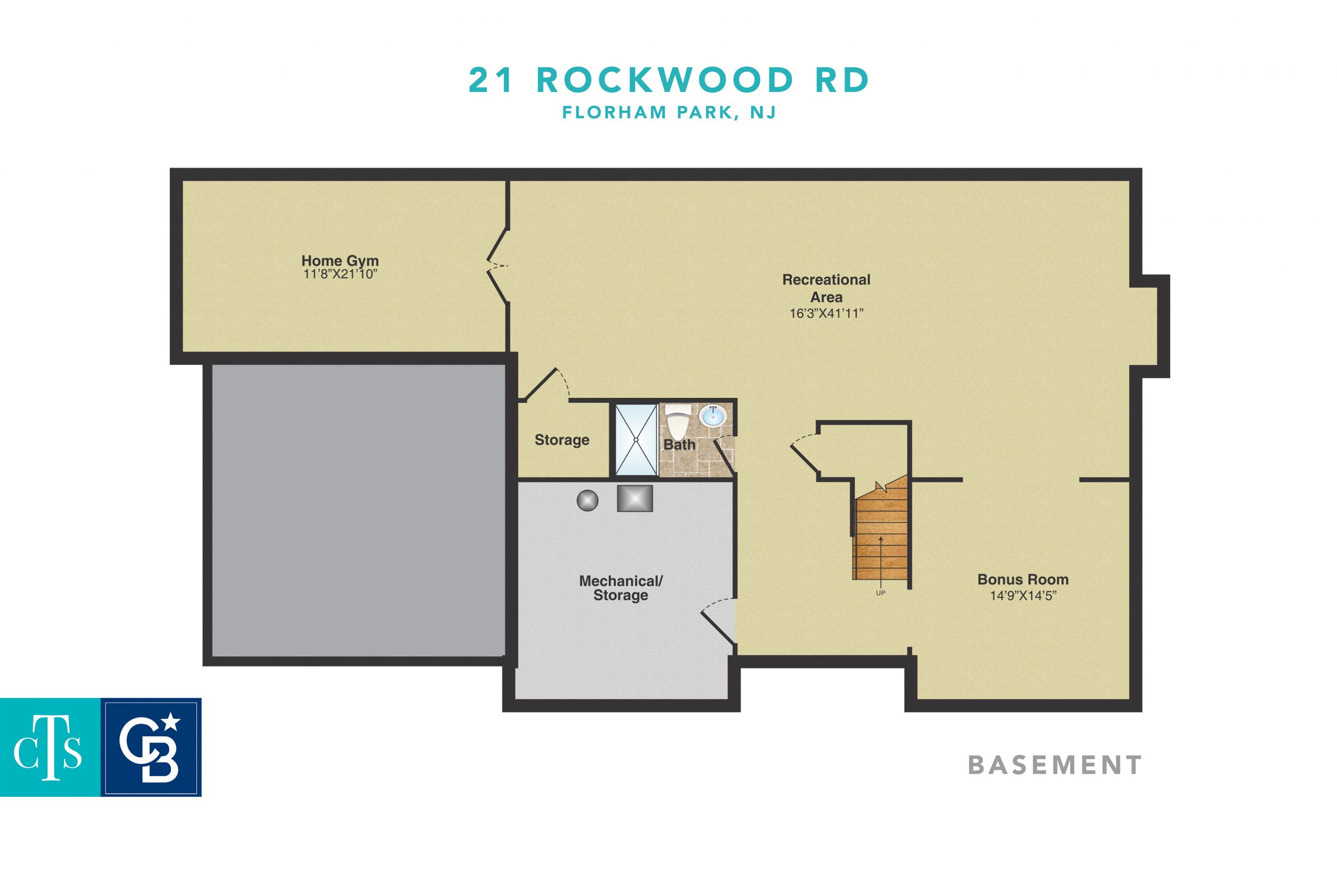
Interior Design
Basement Bathroom

Primary Bathroom

Jacknjill

Powder Room

Hallway Bathroom

First floor en-suite bath
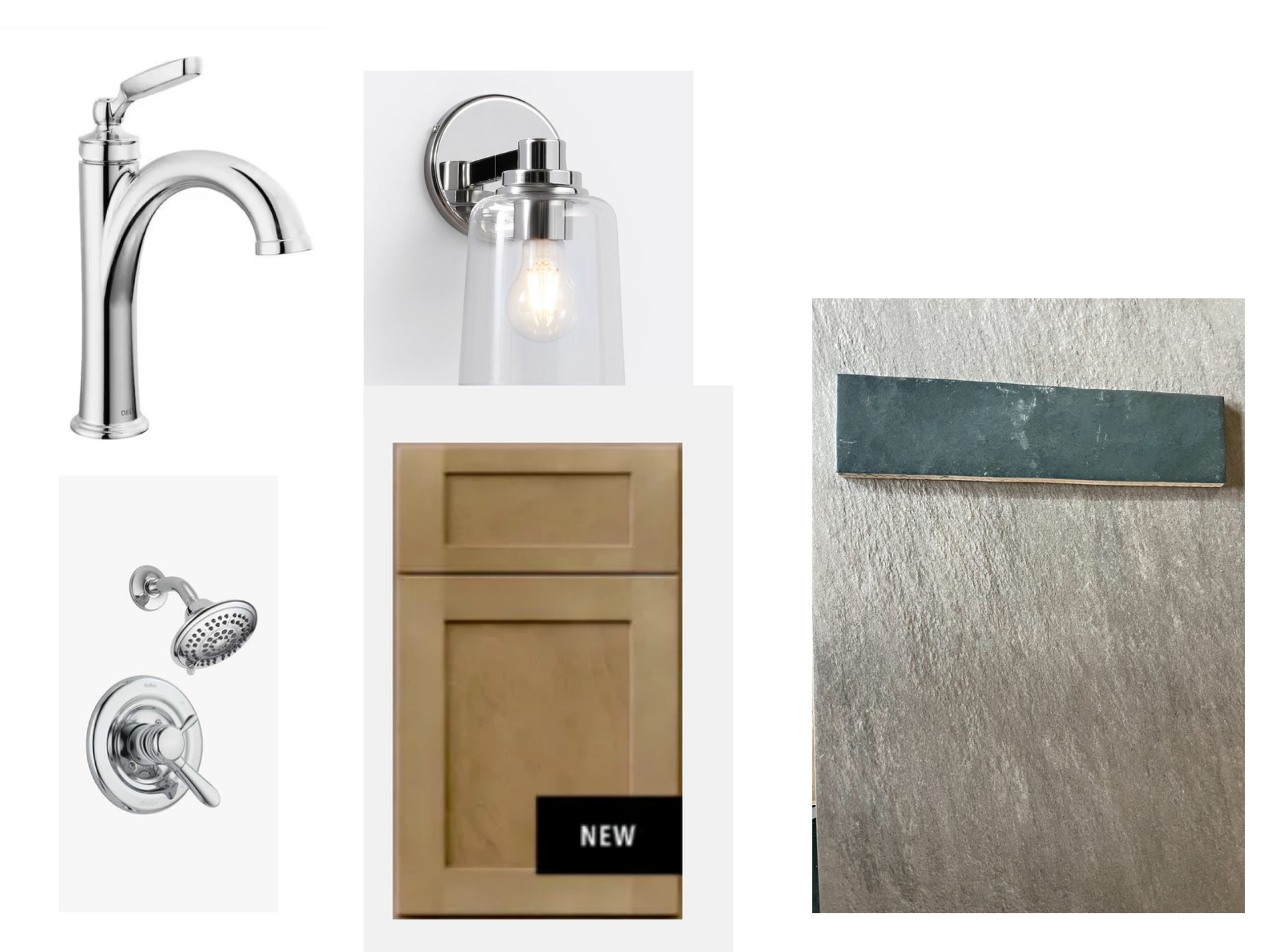
Florham Park, NJ 07932
Florham Park, NJ, is a suburban oasis featuring a mix of residential and commercial spaces. Home to the headquarters of the New York Jets, it offers parks, like the Florham Park Fields, and a charming downtown with shops and eateries. The borough provides a balance of modern conveniences and a tranquil atmosphere, making it an attractive place for families. With excellent schools and proximity to major highways, Florham Park is a well-rounded community with a suburban appeal.
Stuart Garrett
stuart.garrett@cbrealty.com
Cell: (908) 656-1333
Carrie Conte
carrie.conte@cbrealty.com
Cell: (973) 462-2901
Jane Schelling
jane.schelling@cbrealty.com
Cell: (973) 714-9249
Kristi Azzinaro
kristi.azzinaro@cbrealty.com
Cell: (917) 576-1705
make your next move the right move
Wherever your dreams take you, use the Move Meter® to help you get there. Compare locations based on living affordability, average home prices and other important factors. Try it out with whatever city you dream of moving to.
Contact me to take the first steps towards making your dreams a reality.


