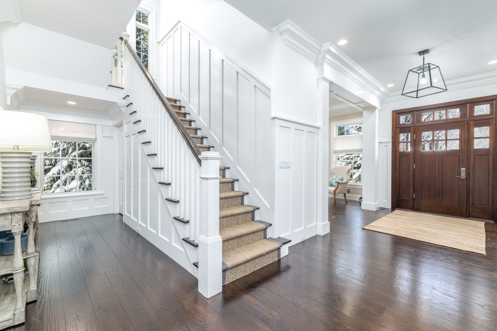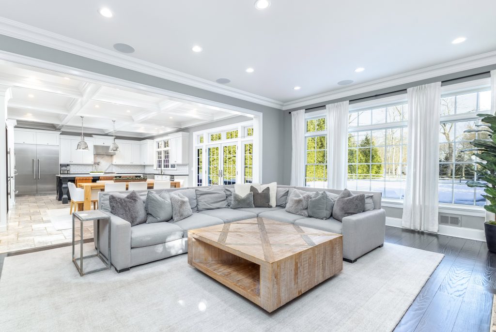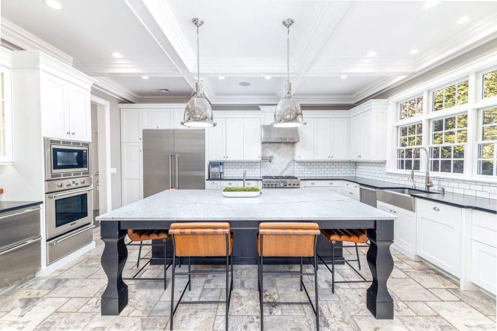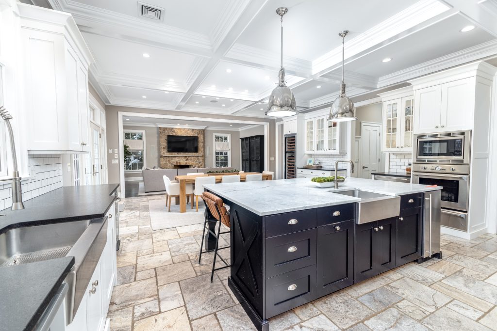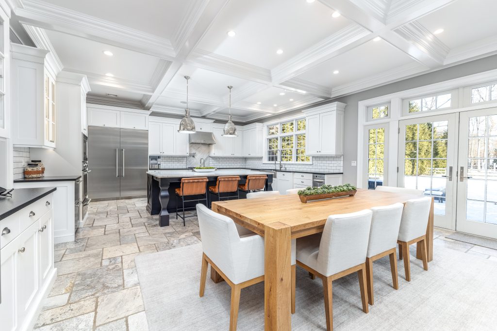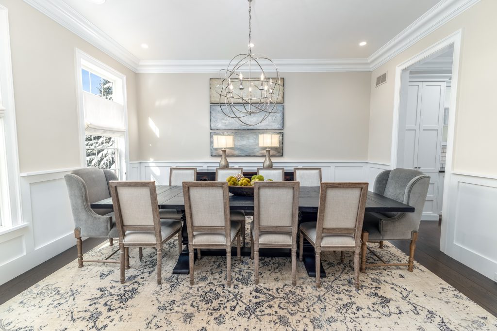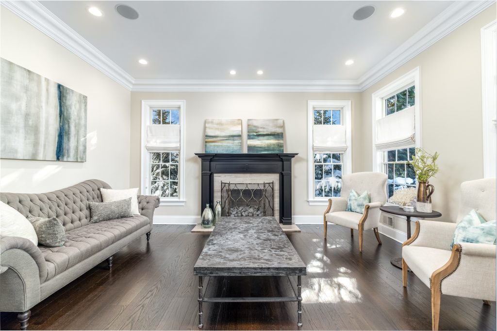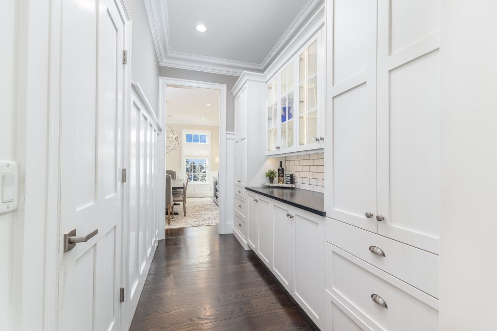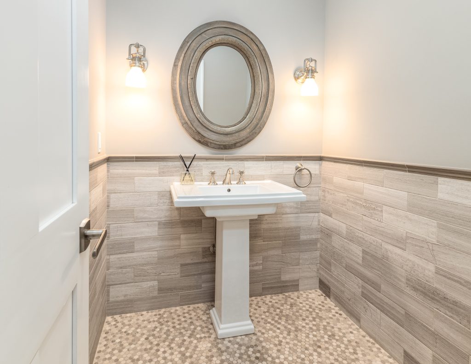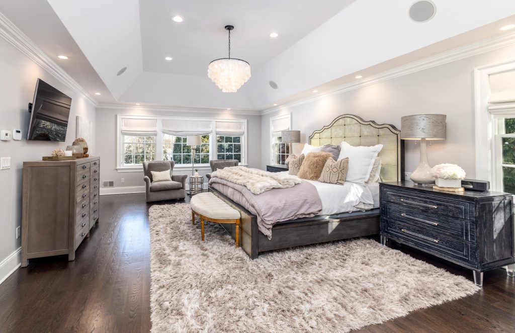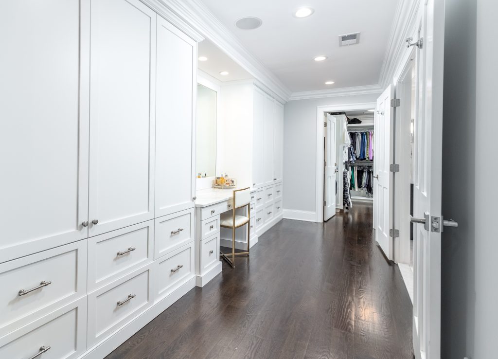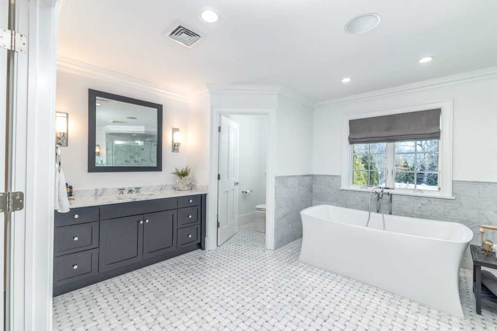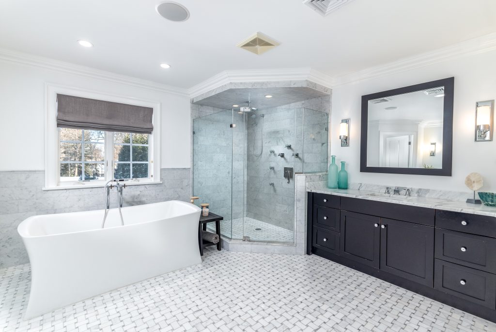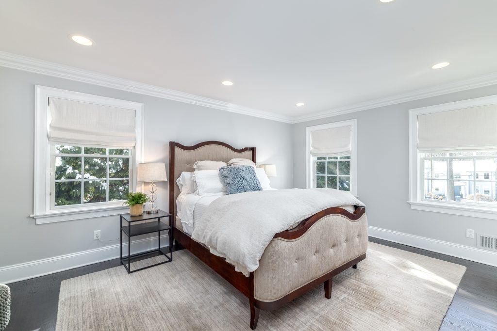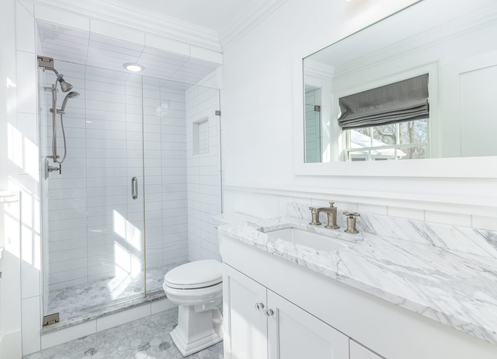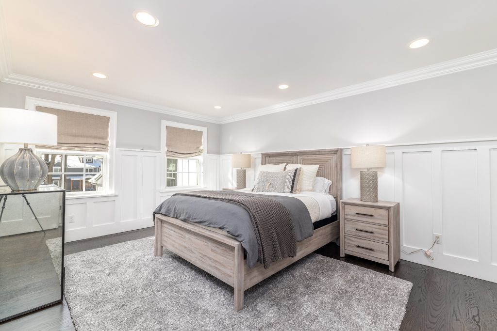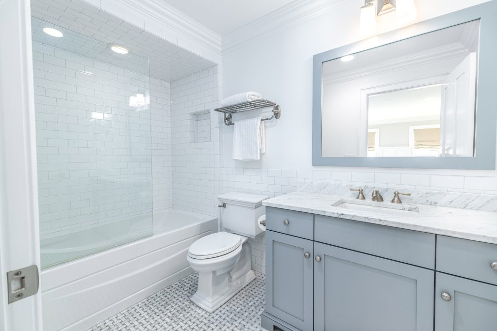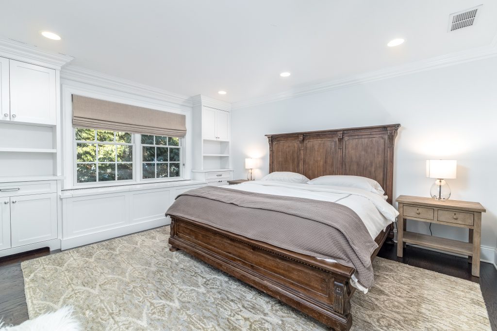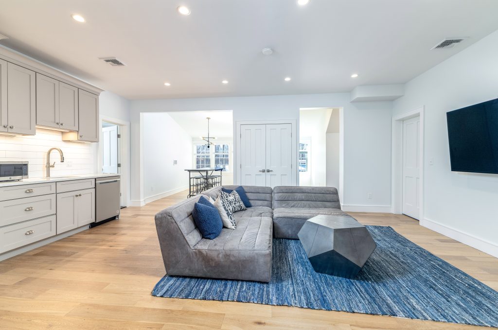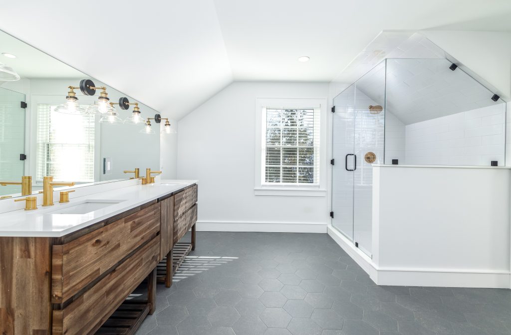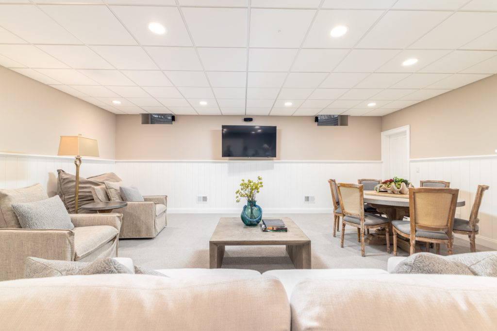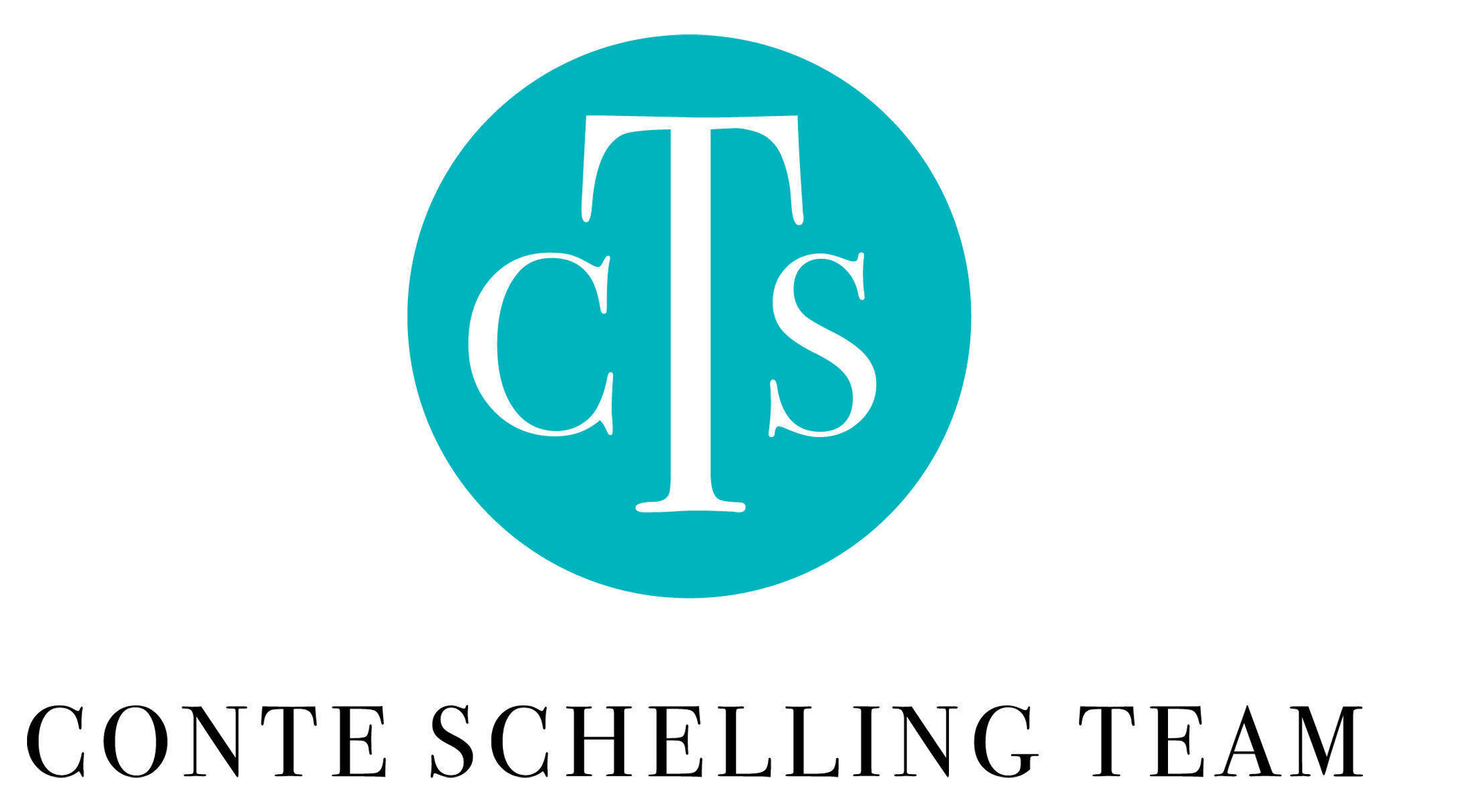Truly breathtaking.. this stunning home is custom-built down to every inch. The expansive, yet inviting, entry with detailed millwork is the first sign that this is a special home. Ten foot ceilings, designer light fixtures, and a direct sightline to the expansive back yard make your first introduction an impressionable one. The gourmet kitchen will appeal to the most discerning chefs. This masterpiece has EVERY high end appliance you can imagine… from the side by side industrial refrigerators to the warming drawer. It features Calcutta marble on an oversized center island, just waiting for guests to gather. The second floor features 5 bedrooms, all ensuite with custom closets. The primary bedroom was thoughtfully conceptualized with its oversized windows that overlook the backyard, dressing area with custom armoires and built-ins , marble-topped makeup station, and spa bathroom. A third floor suite is perfect for guests. This tremendous area has a living room, kitchenette, office area, full bathroom and bedroom. As if this wasn’t enough, the outdoor living space is private with its natural screen of mature trees and provides the perfect entertaining area. A large bluestone patio, built-in fire pit and barbeque, artificial turf, and a fenced-in salt water pool. There’s nothing to do but bring your bathing suit!!
Home Information
.
![]() Eight Bedrooms
Eight Bedrooms
.
![]() Eight Full Baths
Eight Full Baths
.
![]() One Half Bath
One Half Bath
.
![]() Three Car Garage
Three Car Garage
.
First floor
• 10 Foot ceilings
• Large and inviting foyer with custom millwork
• Dining room, living room with gas fireplace, butler’s pantry, pantry, large kitchen/family room with stone fireplace, Bedroom/office en-suite with separate exterior entrance, mud room, front and back stairs, 3 car garage
• Gourmet kitchen includes Sub Zero full size wine refrigerator, 2 Sub Zero freezer drawers, Thermador side-by-side industrial size refrigerators, Thermador 6 burner range with oven underneath, Thermador wall oven, warming drawer, ice machine, 2 dishwashers, large center island with marble top and prep sink
Second Floor
• 5 generous bedrooms, all en-suite, all with custom closets.
-Primary suite includes a large walk-in, custom closet, spa like bathroom with heated floors
-Dressing area flanked with custom armoires/ drawers and a seated make up area with Carrera marble counter and large built-in mirror
• Designer laundry room with 2 washers, 2 dryers, sink and cabinets
Third floor Suite
• Family room, bedroom, kitchen area (includes refrigerator, sink, dishwasher & microwave) Eat-in area, workspace and storage.
-This floor has its own dedicated hot water heater, HVAC unit, & electrical box
Basement
• Generously sized rec room, gym with rubber flooring and mirrored wall space, bedroom, full bathroom, storage room, utility room with 2 HVAC units and
2 hot water heaters
.
Exterior
• Large level 1 acre lot with sod, sprinklers, and artificial turf just beyond the patio.
• Bluestone patio with built in BBQ and firepit
• Salt water pool
Improvements
• New hot water heater
• Added mirrors in the gym
• Added electrical to support sauna
• New pool heater
• Turf just beyond the patio with new drainage underneath
• Added more bluestone to patio to extend
• New 1st garage motor/ key pad/ camera link to app
• LED lights in kitchen, family room, primary and basement
Mechanicals
• 3 Units Heating/cooling with 5 zones, 3 hot water heaters, full house generator, Sonos, Sevant TV system
Inclusions/Exclusions
• TVs included in sale
• They may be taking the sauna with them
• All gym equipment is not included in the sale
• Chimneys/flues as is, with no known defects
.
Floor Plans
1st Floor
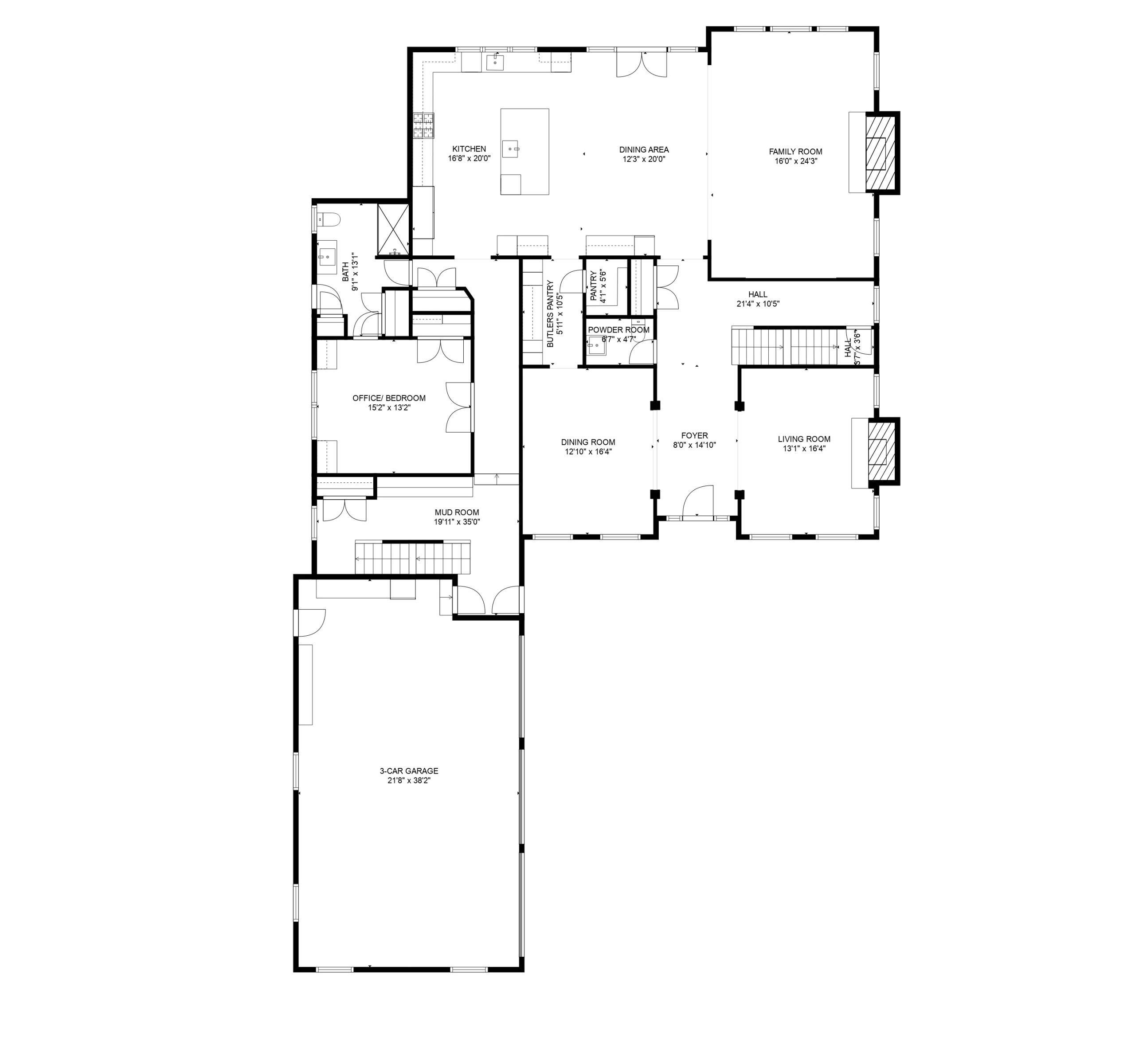
2nd Floor
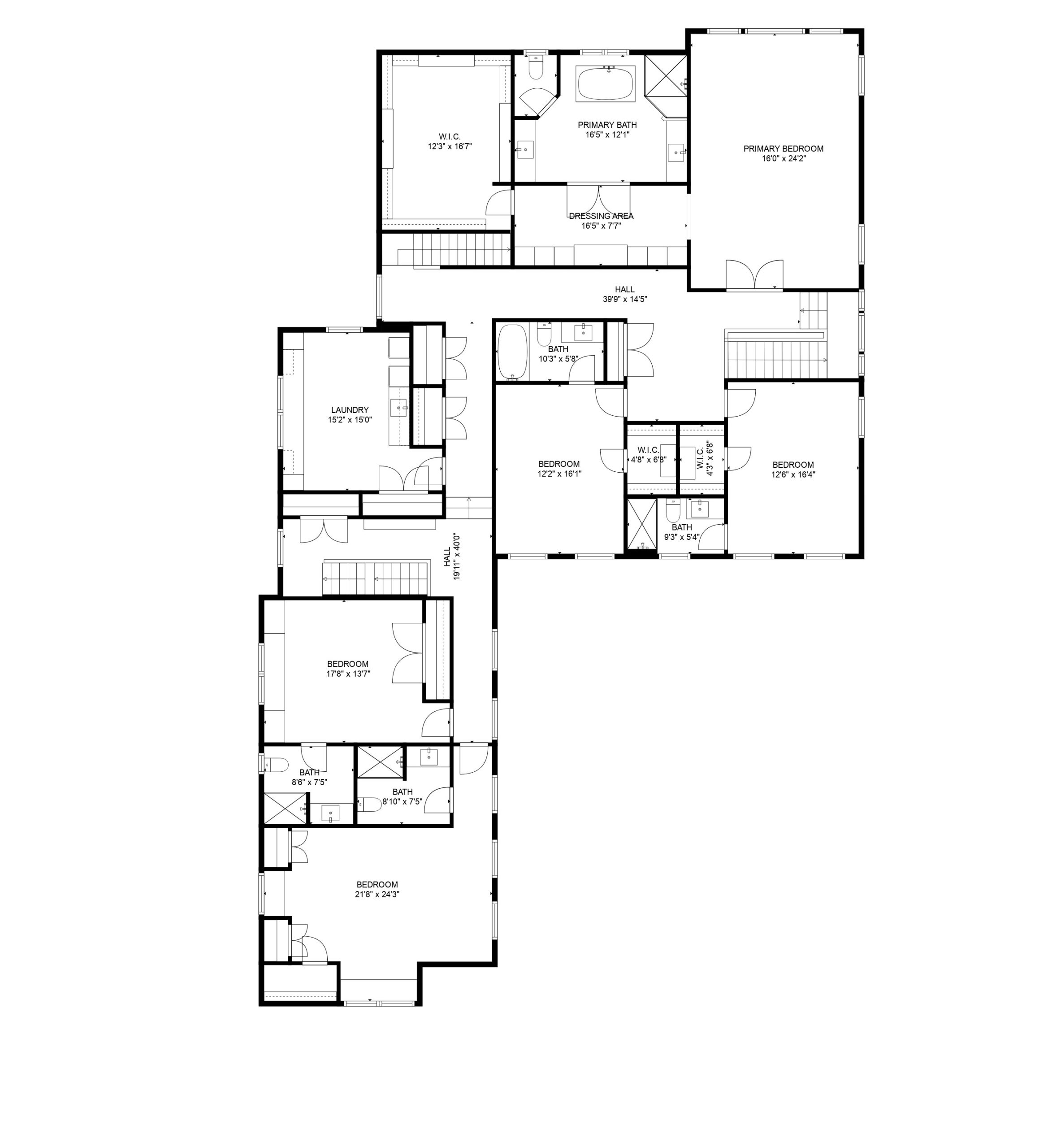
3rd Floor
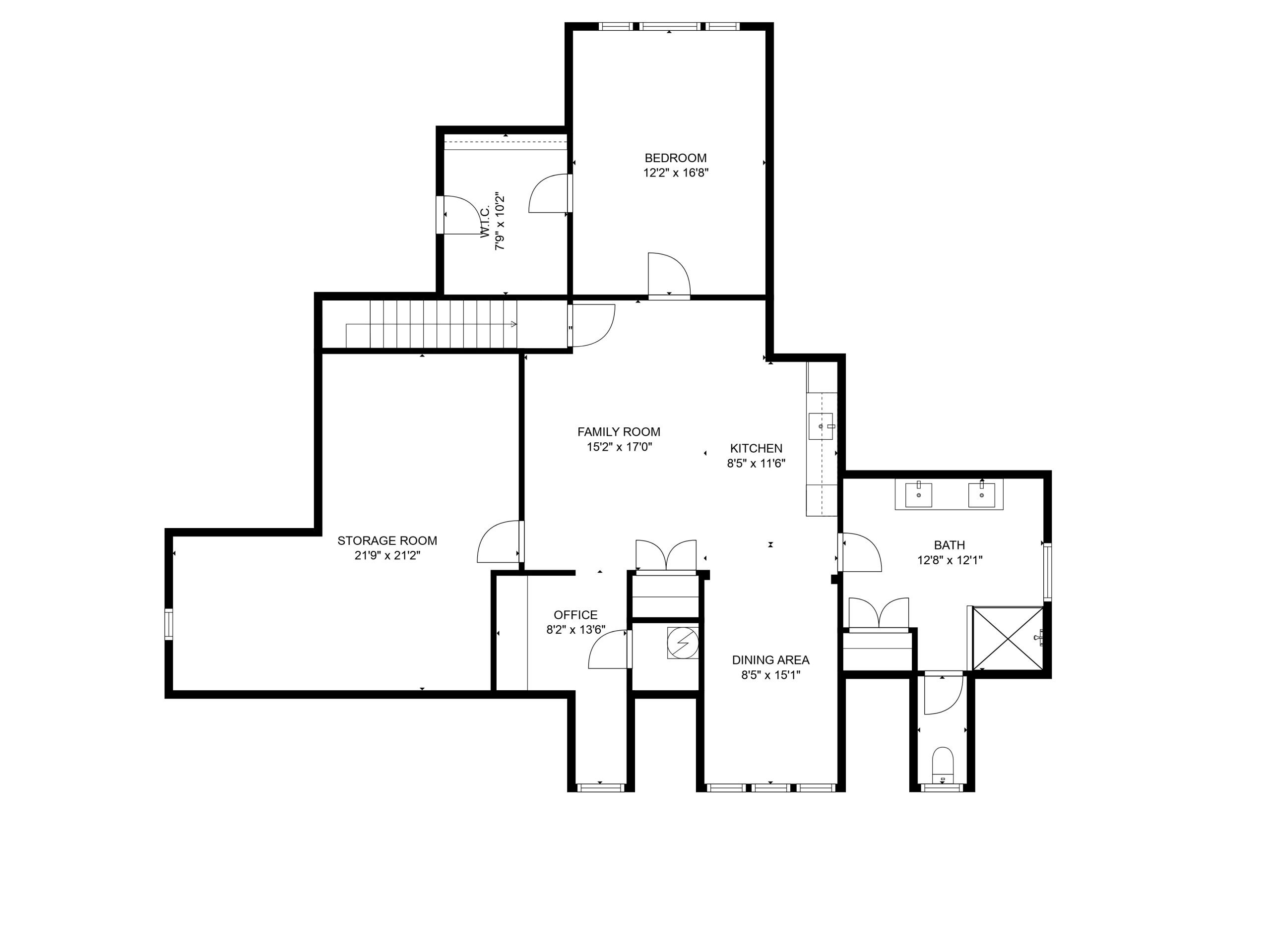
Basement
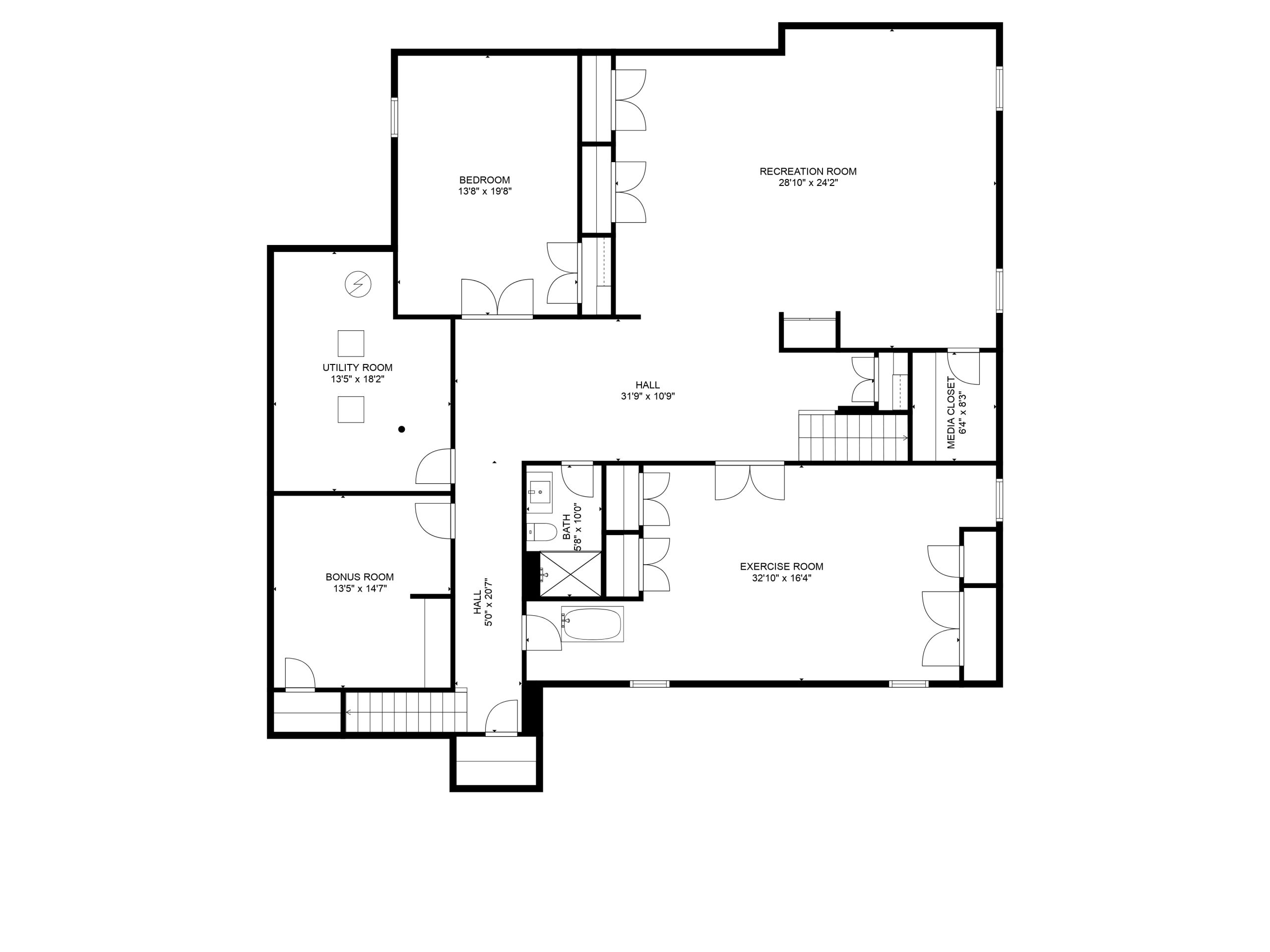
Chatham, NJ 07928
Chatham, New Jersey, boasts a rich history dating back to the colonial era. Originally inhabited by the Lenni Lenape Native Americans, European settlers arrived in the 18th century. The area, known as John Day's Bridge, played a crucial role during the American Revolutionary War. Chatham Township and Chatham Borough were formally established in the 19th century. The railroad's arrival in the mid-1800s spurred growth, transforming Chatham into a suburban community. The Great Fire of 1893 devastated the downtown, leading to its reconstruction. Today, Chatham retains its historic charm, blending colonial architecture with modern amenities, making it a vibrant and sought-after community.
Stuart Garrett
stuart.garrett@cbrealty.com
Cell: (908) 656-1333
Carrie Conte
carrie.conte@cbrealty.com
Cell: (973) 462-2901
Jane Schelling
jane.schelling@cbrealty.com
Cell: (973) 714-9249
Kristi Azzinaro
kristi.azzinaro@cbrealty.com
Cell: (917) 576-1705
make your next move the right move
Wherever your dreams take you, use the Move Meter® to help you get there. Compare locations based on living affordability, average home prices and other important factors. Try it out with whatever city you dream of moving to.
Contact me to take the first steps towards making your dreams a reality.







