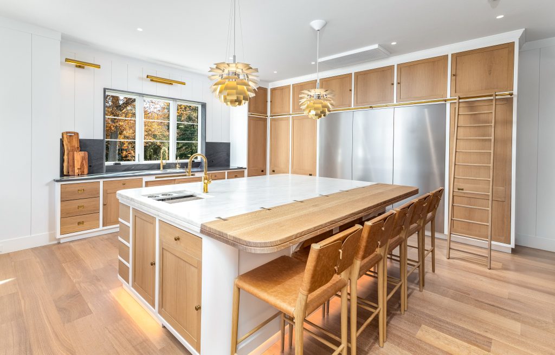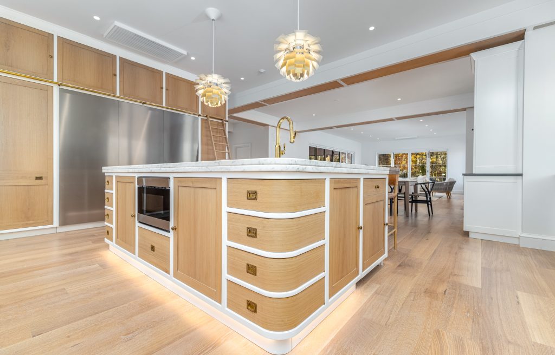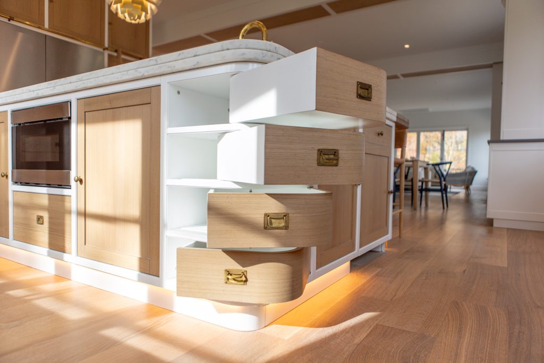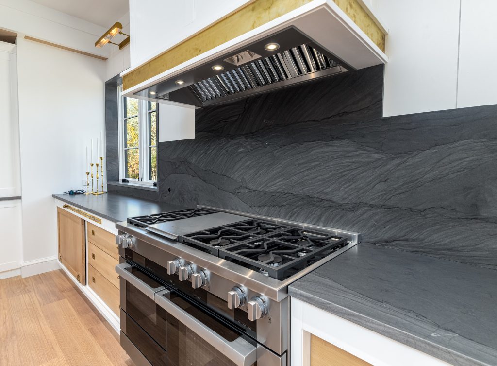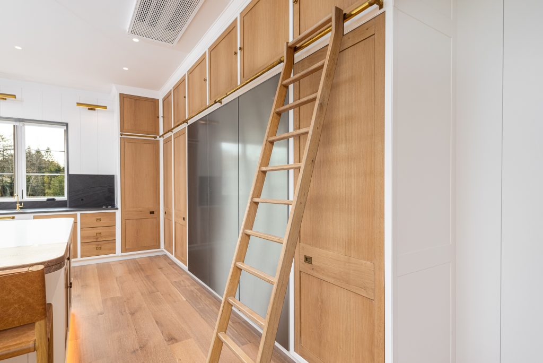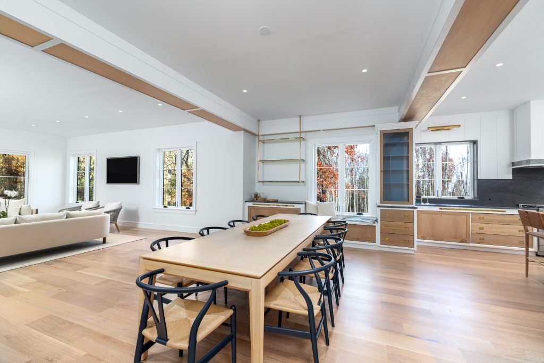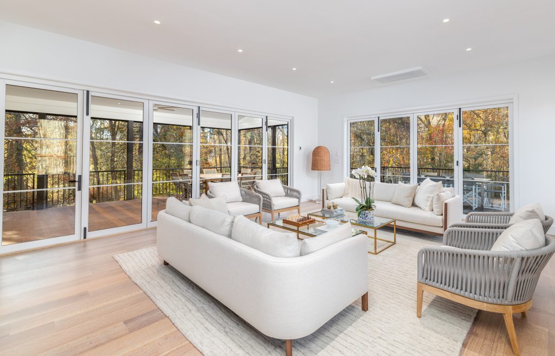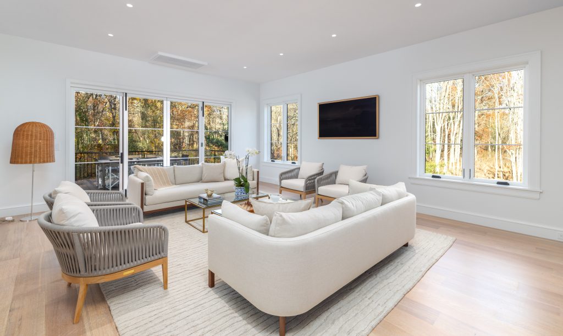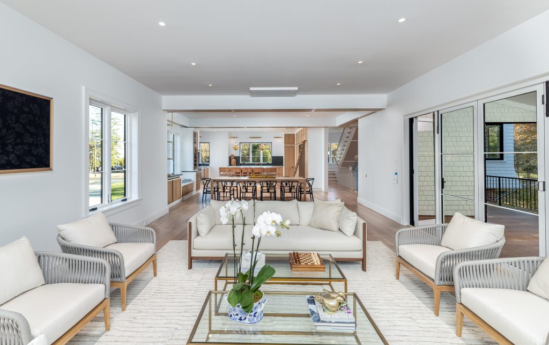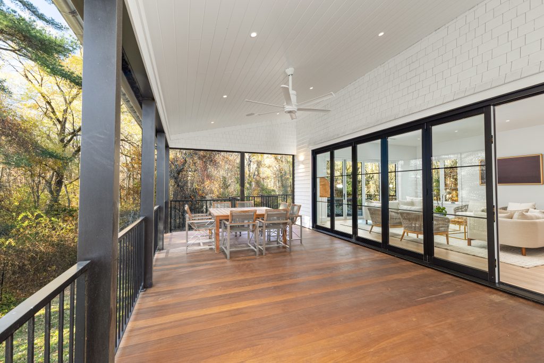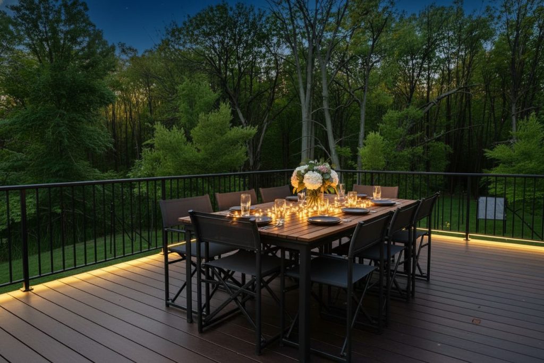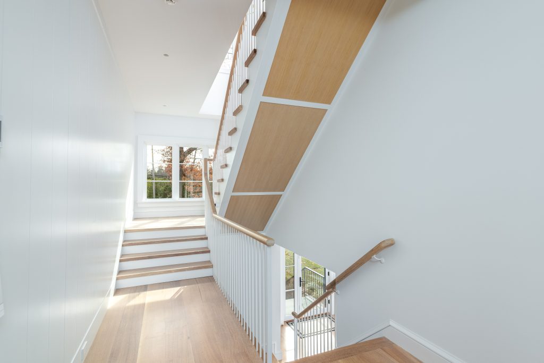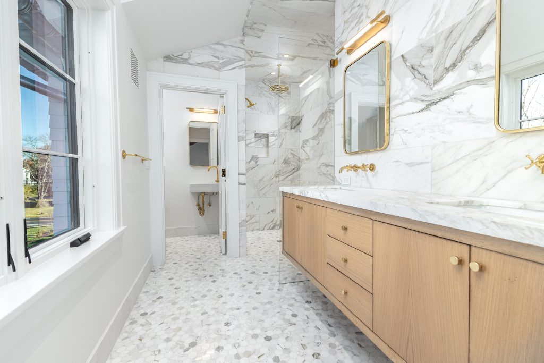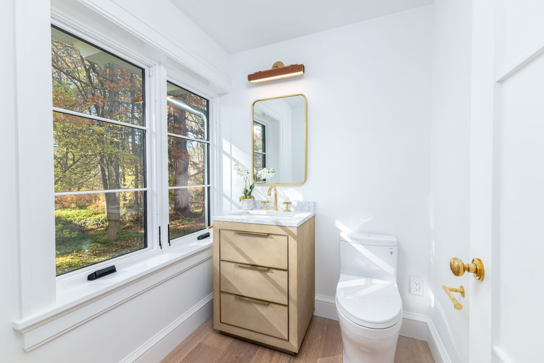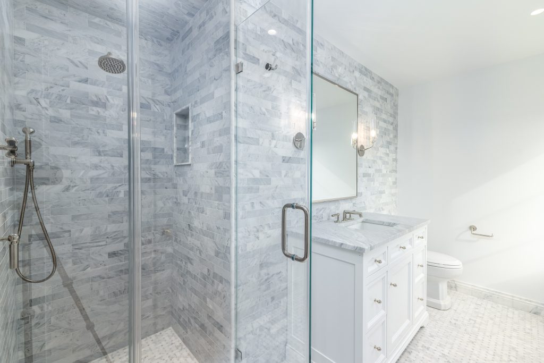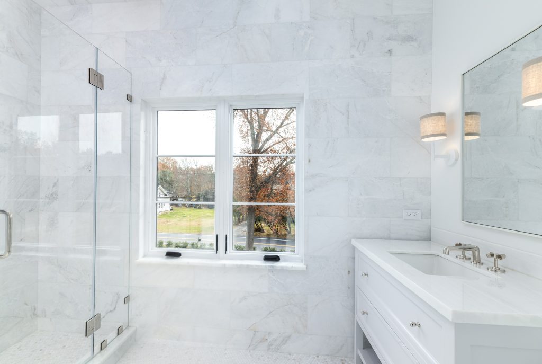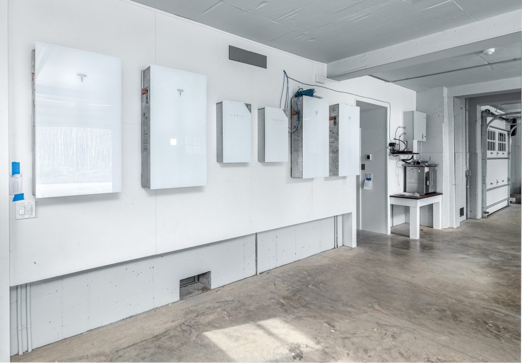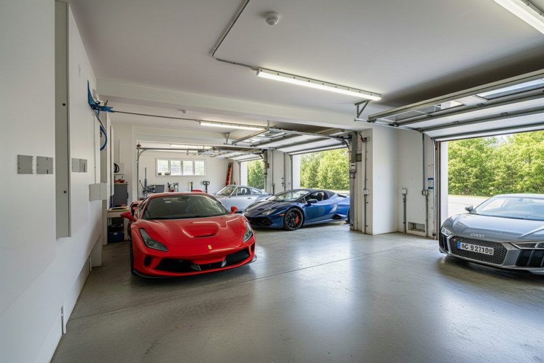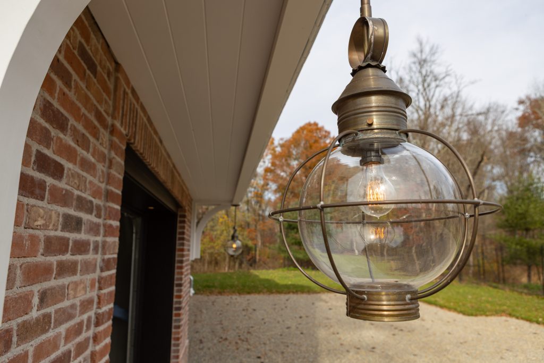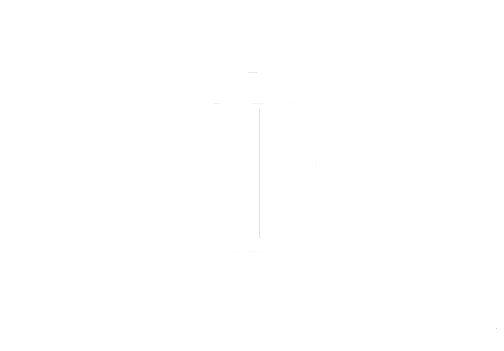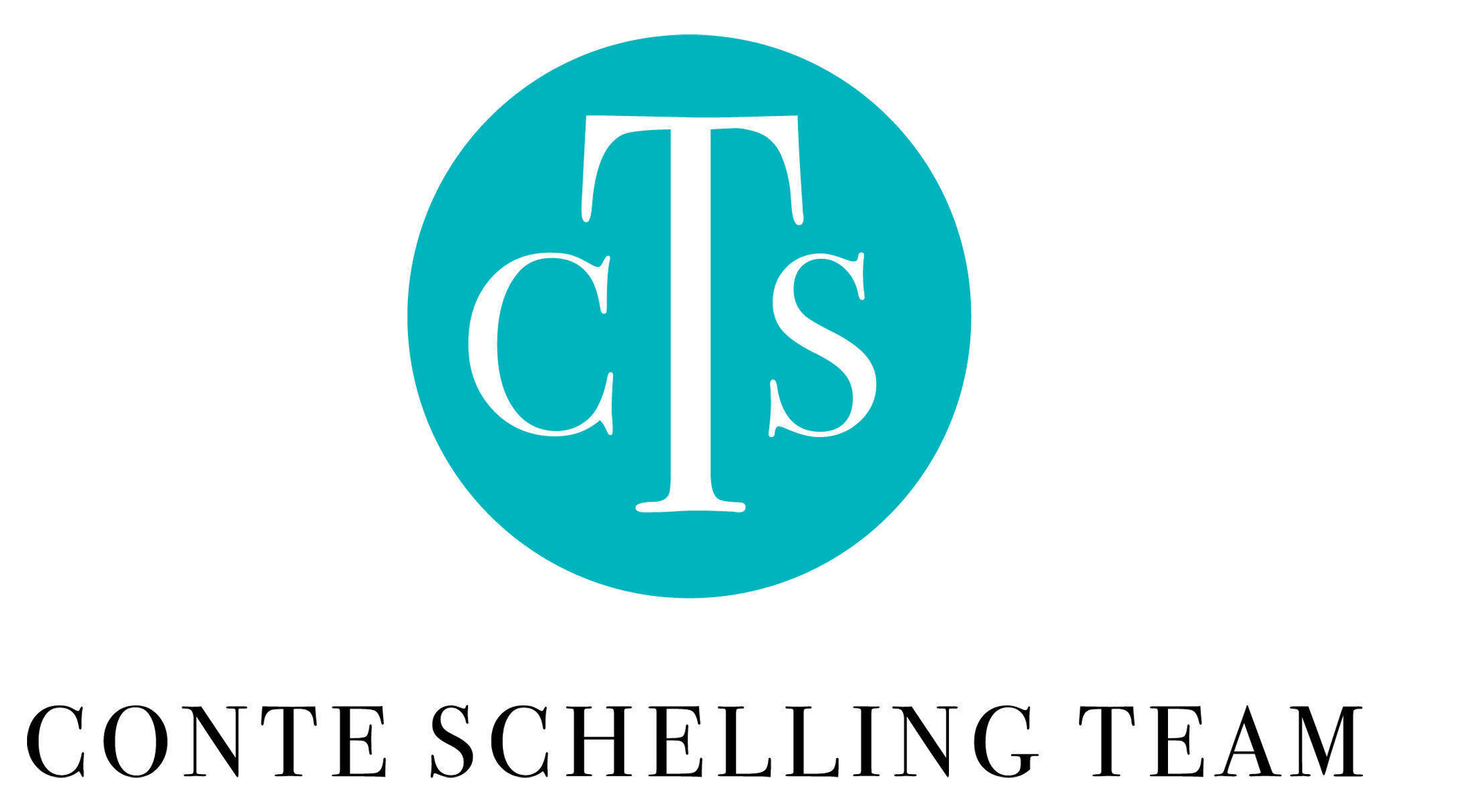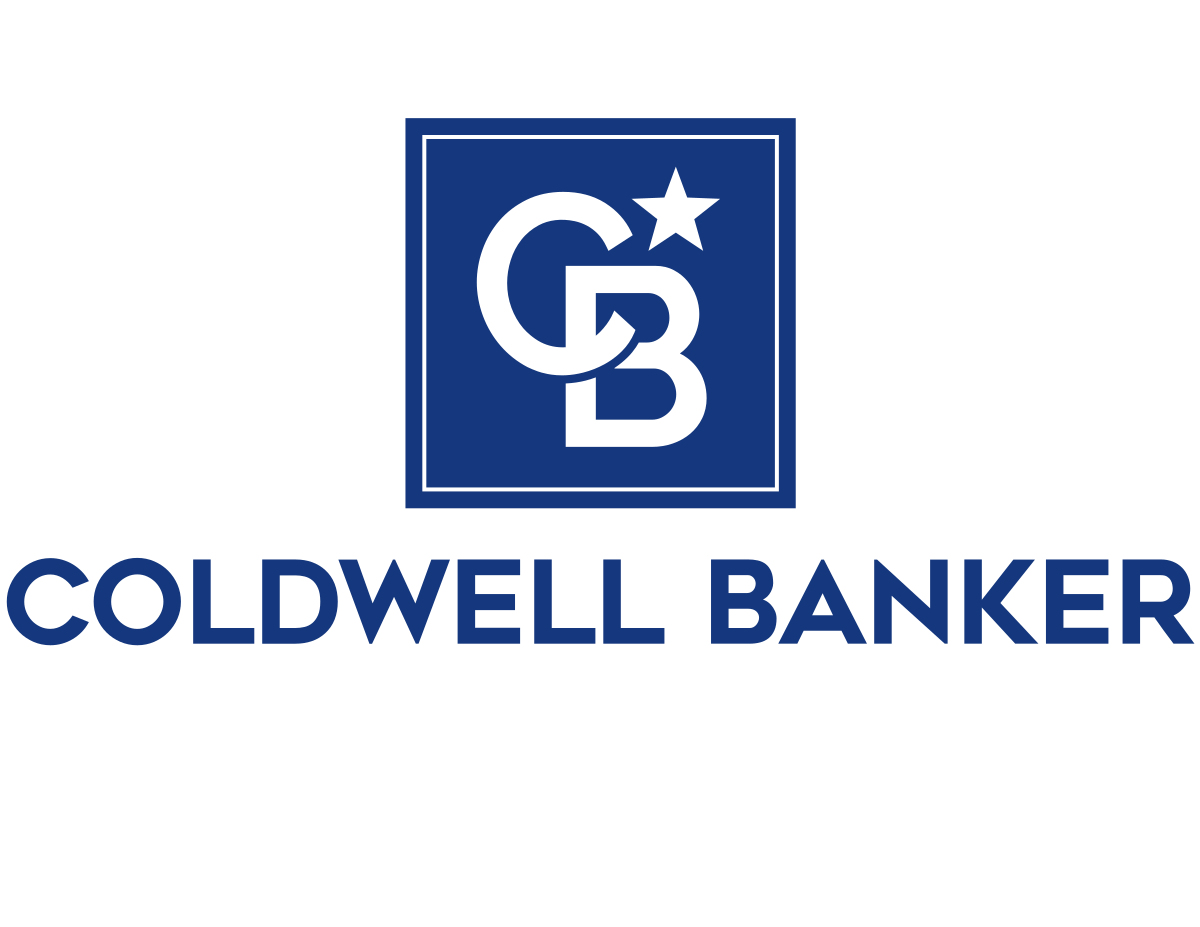Main level features a flowing floorplan with lots of light, an impressive chef’s kitchen with bar area and easy access to the inviting outdoor patio and beautifully landscaped flat back yard. Generously scaled formal living room, dining room and sunken family room offer extra space for entertaining. Second floor boasts all 4 bedrooms including a sizable primary suite with updated bath. The lower level features a private home office and an ample recreation room; waiting for fun!
Home Information
.
![]() Five Bedrooms
Five Bedrooms
.
![]() Four Full Baths
Four Full Baths
.
![]() One Half Bath
One Half Bath
.
![]() Three Car Garage
Three Car Garage
.
Foundation
• 12" steel Reinforced Concrete with a double #5 rebar mat.
• Poured concrete walls has a Bitutane waterproofing membrane with a 4"rigid foam vapor barrior & thermal break, 1" airspace finished off with a 3"brick veneer and weep holes.
2nd Floor Structural Concrete Deck
• 8-12" thick steel reinforced concrete deck with integrated rebar reinforced structural beams & #5 6x6 double rebar integrated mat.
• Floor has a 3" rigid foam thermal break integrated into an overlapping framing grid.
Wood Framing
• Wall studs on the entire 2nd floor with 10'high ceilings is 2x8 LSL construction.
• 3rd floor walls are 2x6 construction.
• All wall framing sheathed using a Zip system with a 1" foam backer for a complete thermal & sound barrier.
• Roof construction was framed with Kiln dried Douglas Fir & sheath using 3/4"CDX & covered initially with Grace high temperature self adhering ice & waters shield.
Insulation
• All exterior walls were sprayed with 3" of Closed Cell spray foam, topped with 4"of Rockwool.
• All interior walls & floors systems were insulated with Rockwool for sound & thermal migration.
• All roofing was sprayed solid using 8" of Closed Cell spray foam.
Windows
• All windows & doors are custom manufactured windows by Loewen, with triple glazing & Douglas Fir construction & extruded Aluminim exterior.
• Window & door package is of very high performance both from a thermal, sound performance and come with the highest industry standard warranty.
Garage Doors
• Garage doors are 2-1/2" thick insulated wood composite with a factory finish & insulated glass panels, using side mounted heavy duty openers.
Screened Porch & Deck
• All decks are cantilevered using custom engineered & integrated steel construction for superior structural integrity & minimal vibration.
• All decks are finished using Ipe with hidden stainless fasteners & a powder coated custom aluminum railing system.
• The covered porch has automated 90%wind & water resistant screens.
• Deck has a 15' span automated retractable awning.
Roofing
• Roof constists of 100% solar Glass tiles, manufactured by Tesla, backed by a Tesla roof membrane & the highest warranties in the industry.
• The roof feeds 4 Tesla Powerwall batteries which power and backup the entire home.
• The roof generates 19.3 KWH of power.
Exterior Siding & Trim & Gutters
• House is cladded in pre-primed &finished white cedar shingles, with added felt paper & aluminum flashing.
• All trim is Boral composite for low maintenance & longevity.
• Gutter system is of European standard with brackets 12" OC, & heavy duty Galvanized finish & size for added capacity & longevity.
• All leaders are tied to an underground leader system, which is connected tomaster drainage system.
.
Electrical
• Whole house generator is powered by theTesla Powerwall & inverter system, which is controlled by two 200AMP SPAN automated Breaker panels.
• All loads can be monitored & controlled for efficiency remotely via a separate SPAN& Tesla App.
• The building is fed by a 400AMP underground service & smart meter.
• House incorporates all high efficiency LED lighting, 2" Spackle in warm recessed lights.
• All primary switches are automated using a Lutron RR3 control system.
• All stair treads, some cabinets & closets have warm LED lighting integrated as additional accent safety feature.
Low Volatage & AV
• The first floor is equipped with hidden speakers & integrated with Sonos for ease of use.
• Robust whole house WIFI system, CAT 6 wiring through out for AV.
• House is equipped with a complete & comprehensive alarm system including window & door sensors.
• All perimeters of exterior are monitored with high resolution cameras by Ring for ease of use.
• Building is supported by Verizon Fios with 2GIG speed.
Heating & Cooling System
• Entire home & garage has hydronic radiant heating, powered by a high efficient Naviant natural gas boiler.
• Domestic hot water is supplied by a 75 gallon heat pump water heather for efficiency & conditioning in the garage area.
• House has 7 zones of air conditioning powered by a highly efficient Mitsubishi heat pump system.
• Home is also equipped with a whole house ERV for clean air exchange &make up air.
• Home has 14 zones of radiant heat.
Elevator
• The house is equipped with a 3 stop elevator, using electric hydraulic.
Carpentry & Finishes Hardware Floors
• All interior millwork & cabinetry has been installed by Scandic Builders Craftsmen.
• Kitchen is of French design & build, using furniture grade construction &methods.
Countertops
• Kitchen island is a combination of white oak & Vermont Dambe 2" thick.
• Kitchen surround & backsplash is 5/4"natural soapstone.
• All vanities are topped with natural stone to match tile finishes on walls &floors.
Hardwood Floors
• All hardwood floors are rift & quartered white oak on an engineered base for stability.
• Floors are finished using Monocoat.
Hardware
• All interior door hinges & handles are solid brass with a living finish.
Plumbing Fixtures
• All bathroom fixtures are manufactured by Waterworks with thermostat controlled shower valves.
Decorative Lighting Fixtures
• Island Sconces are of Danish design with a brass finish, artichoke design byLouis Paulsen.
Kitchen & Laundry Appliances
• All kitchen appliances are manufactured by Miele, including 2 large refrigerators, 1freezer, 2 dishwashers, & 1 dual fuel range.
• Laundry consists of Electrolux washing machine & electric dryer.
Chatham, NJ 07928
Chatham, New Jersey, boasts a rich history dating back to the colonial era. Originally inhabited by the Lenni Lenape Native Americans, European settlers arrived in the 18th century. The area, known as John Day's Bridge, played a crucial role during the American Revolutionary War. Chatham Township and Chatham Borough were formally established in the 19th century. The railroad's arrival in the mid-1800s spurred growth, transforming Chatham into a suburban community. The Great Fire of 1893 devastated the downtown, leading to its reconstruction. Today, Chatham retains its historic charm, blending colonial architecture with modern amenities, making it a vibrant and sought-after community.
Stuart Garrett
stuart.garrett@cbrealty.com
Cell: (908) 656-1333
Carrie Conte
carrie.conte@cbrealty.com
Cell: (973) 462-2901
Jane Schelling
jane.schelling@cbrealty.com
Cell: (973) 714-9249
Kristi Azzinaro
kristi.azzinaro@cbrealty.com
Cell: (917) 576-1705
make your next move the right move
Wherever your dreams take you, use the Move Meter® to help you get there. Compare locations based on living affordability, average home prices and other important factors. Try it out with whatever city you dream of moving to.
Contact me to take the first steps towards making your dreams a reality.








