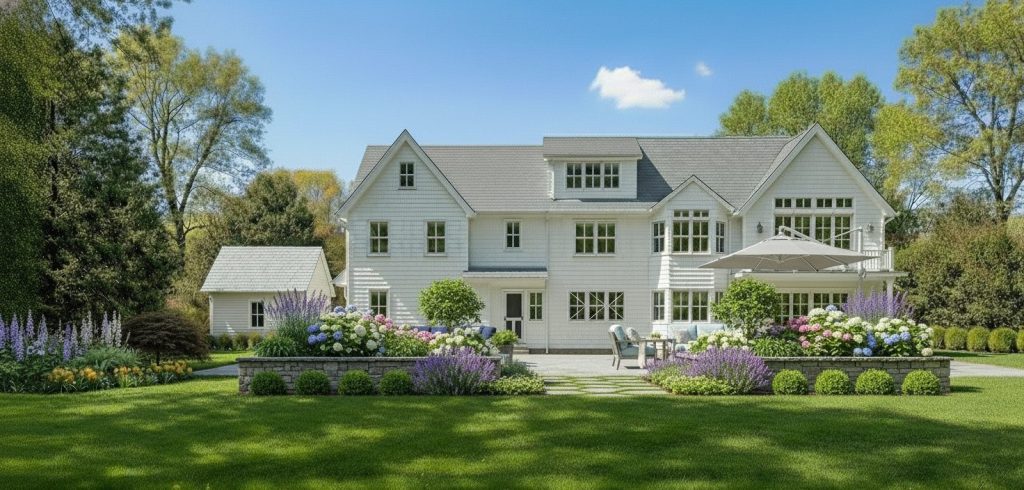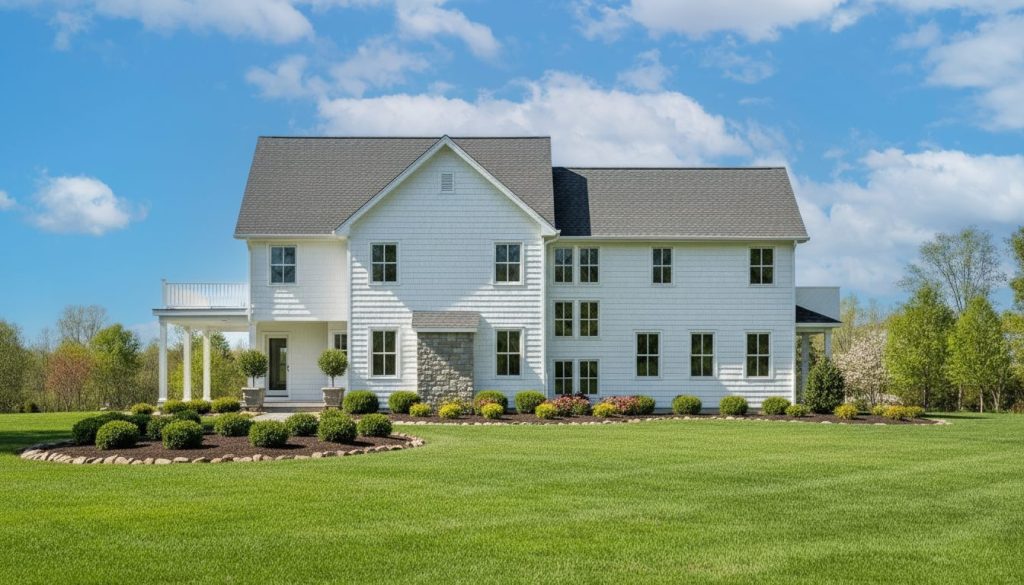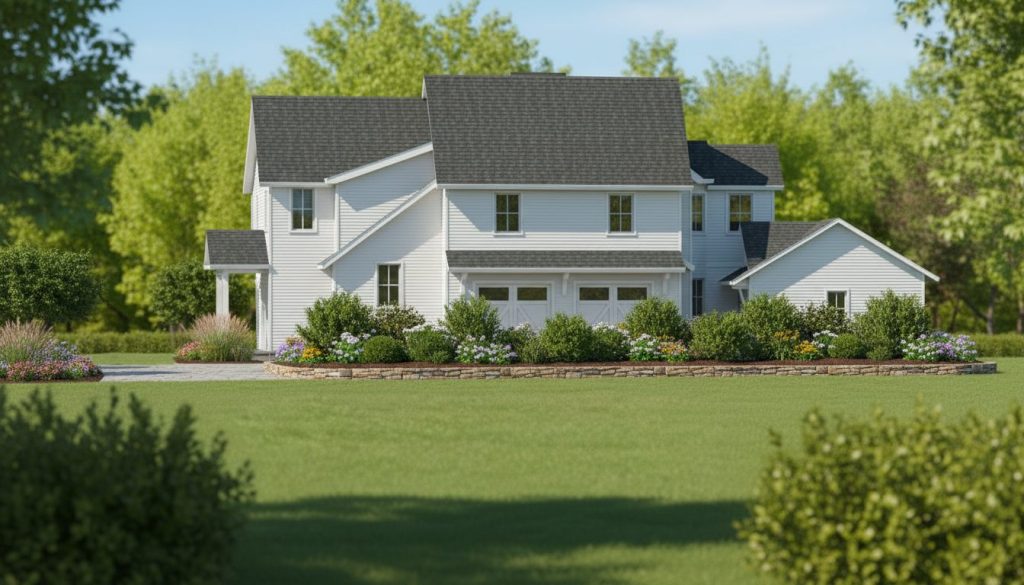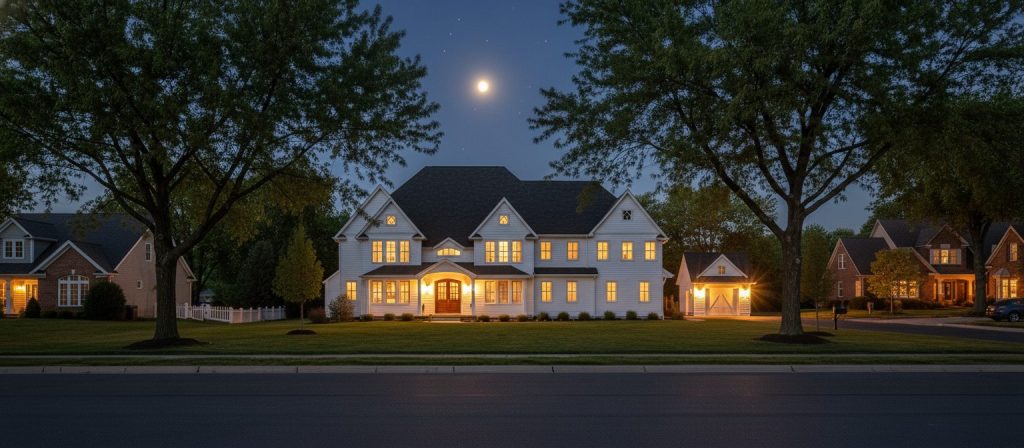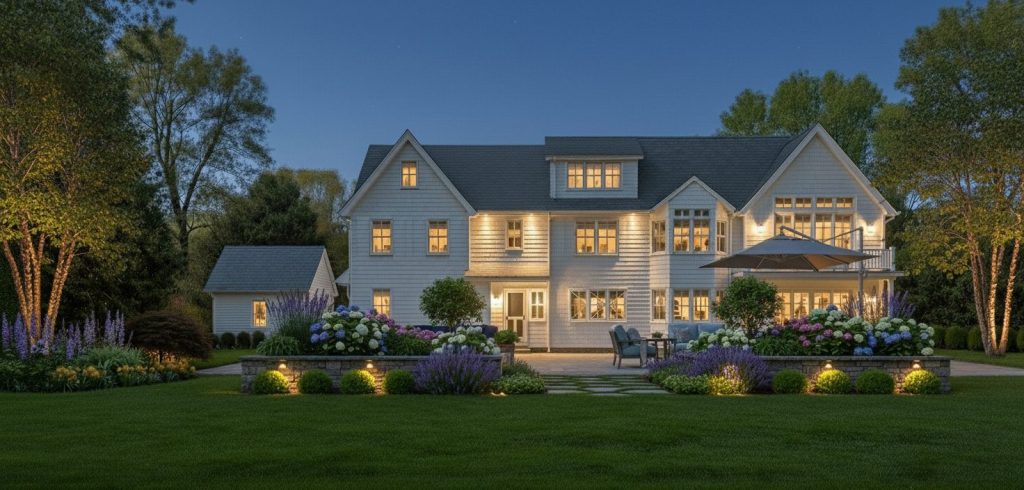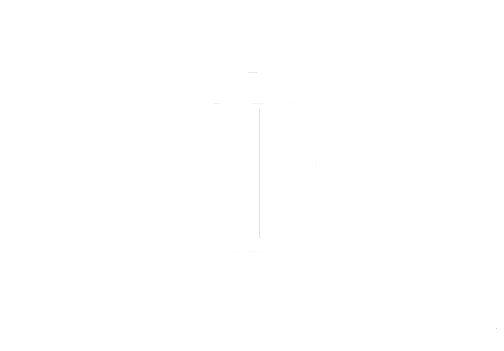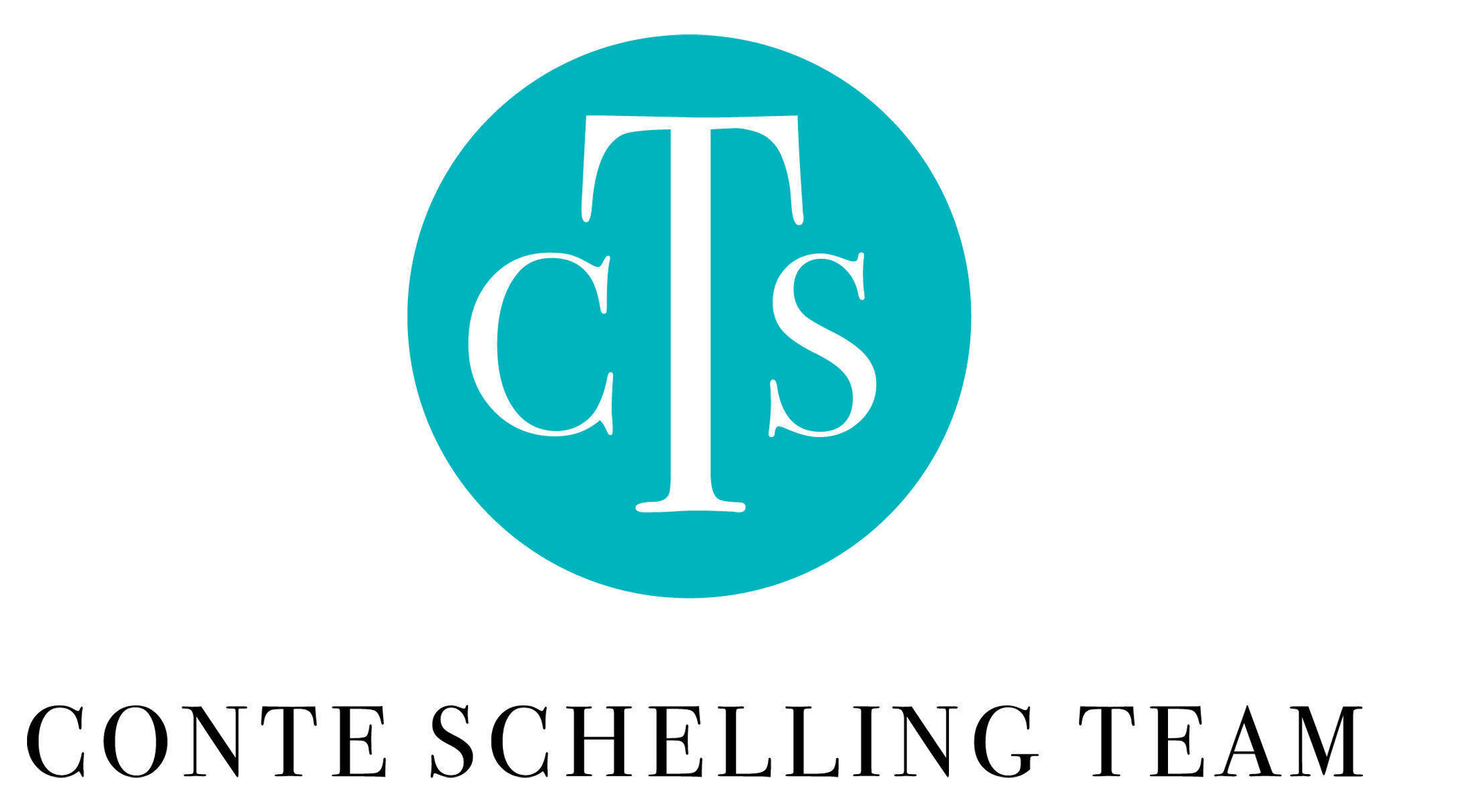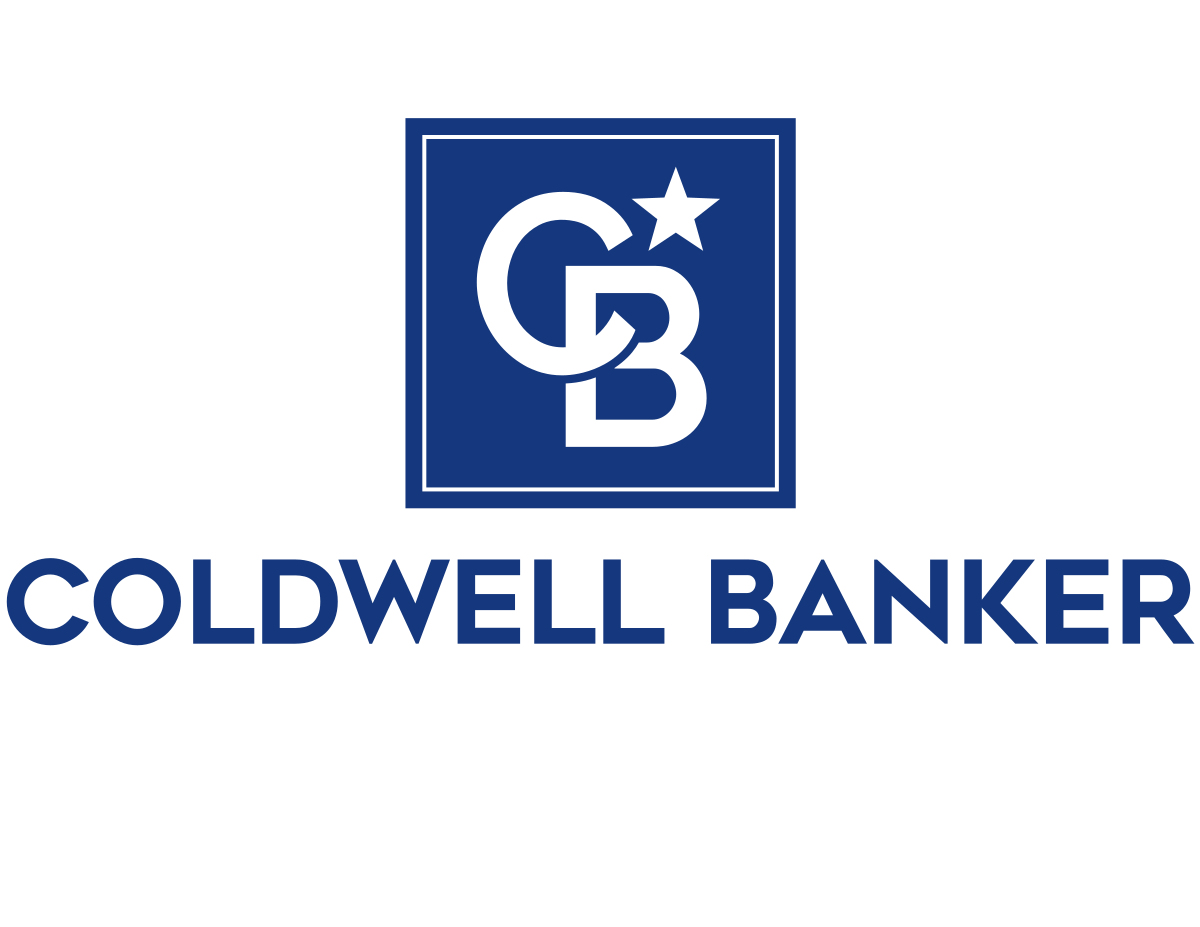Home Information
.
![]() Seven Bedrooms
Seven Bedrooms
.
![]() Seven Full Baths
Seven Full Baths
.
![]() One Half Bath
One Half Bath
.
![]() Three Car Garage
Three Car Garage
.
9150 sq ft - indoor/conditioned
1000 sq ft - outdoor space
1.01 acres
3 garage bays with motorized doors
Property
• Screening trees & scrub along with plantings around the entire yard
• Sod & sprinkler system
• Belgium block curbing
• Blue stone patios and front porch
• Outdoor family room (Fireplace, motorized screens, heat lamps, outdoor
kitchen (Lynx grill, storage, trash bin, and frig)
Exterior
• Camelot II Architectural roof shingles
• Maibec Eastern White Cedar shingles – 20 year warranty
• Azak Trim
• Andersen Tilt wash 400 Windows and insect screens
Interior
• Basement ceiling 9’-8’
• 1st fl ceiling 10’
• 2nd fl ceiling 9’ (cathedral ceiling in master bath, master bedroom, and 2nd foyer)
• 3rd fl ceiling 8’
• 1st -3rd floor 4’ White Oak flooring except for bathrooms, mudroom, laundry room, which will be tile or stone.
• Heated floors in the Mudroom & Master bath
• Mudroom with cubbie & closet
• Laundry room with hook ups for 2 washer & 2 dryers, cabinets to the ceiling, folding area, drying rack and sink
• 3 gas Fireplaces
• All closets come completed with modular closet systems from The Closet Factory
• All kitchen, bulter’s pantry, basement kitchenette, laundry room and bathroom cabinets are custom made and installed by Bischoff Cabinetmaking (see drawings)
• All countertops will be marble, stone, or white quartz (listing available)
• 2 panel solid core doors
• Emtek door knobs
• Extensive mill work, paneling, and coffer ceilings throughout the home
.
Kitchen
• Bischoff cabinets to ceiling, puck light in top glass cabinets
• Undercabinet lighting
• White quartz counter tops with tile backsplash
• 36’ Sub Zero column refrigerator
• 36’ Sub Zero column freezer
• 8’ Wolf double oven
• 2- Bosch dishwashers
• Undercounter microwave drawer
• Extra large center island
• Walk in Pantry fully shelved with countertop & backsplash, 24’ undercount refrigerator
• Butler’s Pantry: glass upper cabinets, bar sink, faucet, with beverage center
Master Bathroom
• Cathedral ceilings
• Carrara marble & quartz thru out
• Free standing tub
• Kohler fixtures
• Oversized walk-in shower with Bench, dual shower heads, and body wash
• Separate water closet
• Nu-Heat radiant heat mat
All other Bathrooms & Baths
• Kohler fixtures
• Carrera or quartz countertops
• Ceramic tile, porcelain, or marble floors
• All bathrooms are on-suite
• Walk-in closets or double closets in every bedroom
• 3rd Floor
• 2 bonus rooms
Basement
• Glass enclosed wine closet with "chiller”, and “floating” bottle racks
• Glass paneled gym with padded gym floor & mirrors
• Great room (ship lap to 4’)•
• Bar (made by Bischoff Cabinetmaking) sink & faucet, refrigerator, ice maker and dishwasher
• Full bedroom & bathroom
• 2 Walk-in storage rooms
Mechanicals
• Genrac 22K generator
• Smart (Honeywell) central vac with Deluxe hose set-covers entire house
• (Heil) HVAC – 4 units, 6 zones with Nest thermostats
• Entertainment/security: house comes fully wired (see spec sheet)
• Chandeliers in foyer, EIK, dining room, master bath, and the master bedroom
• Cooper Halo Recessed lights in every room
• 75 gallon Rheem water heater
• Smoke & C02 detectors
Floor Plans
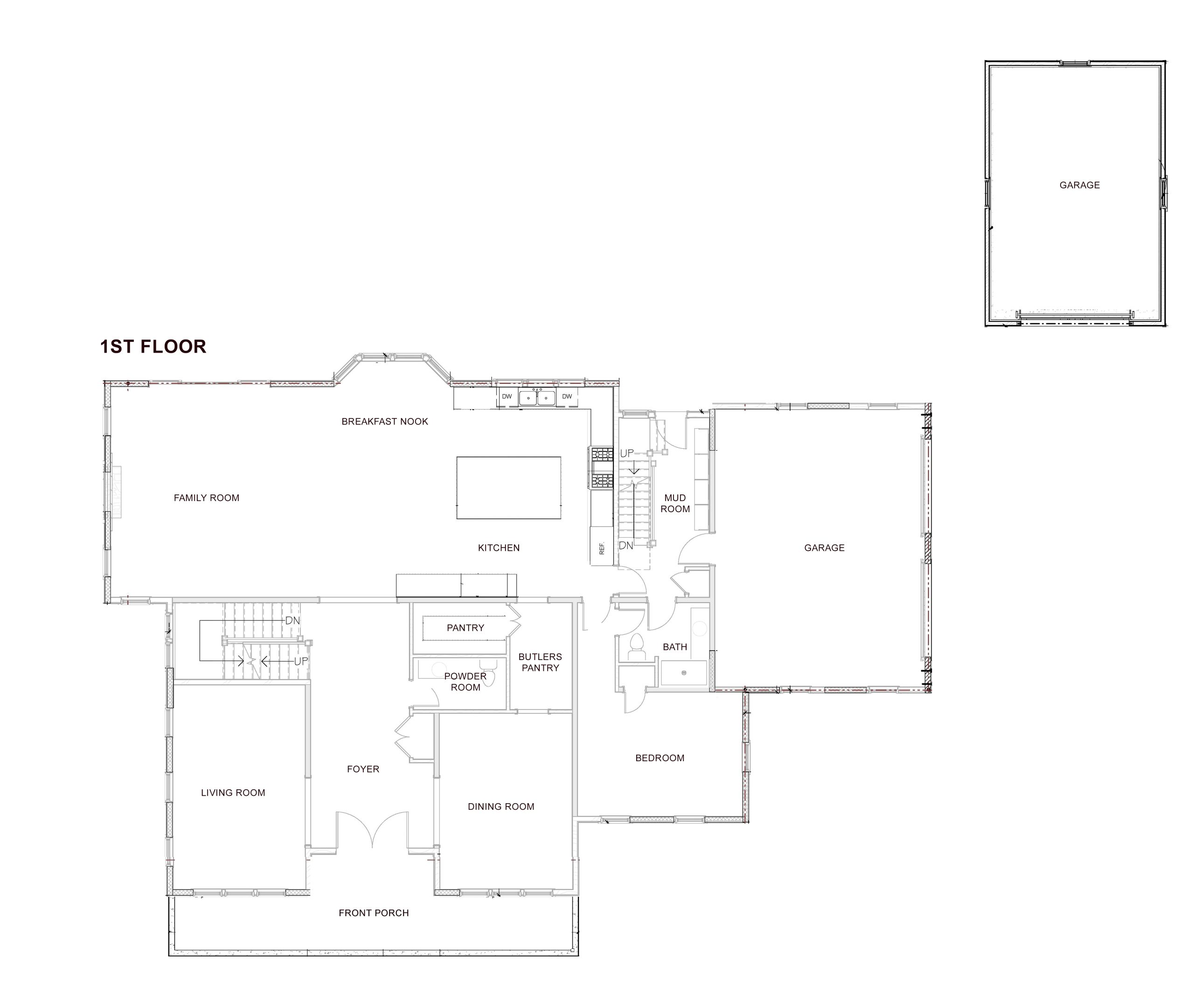
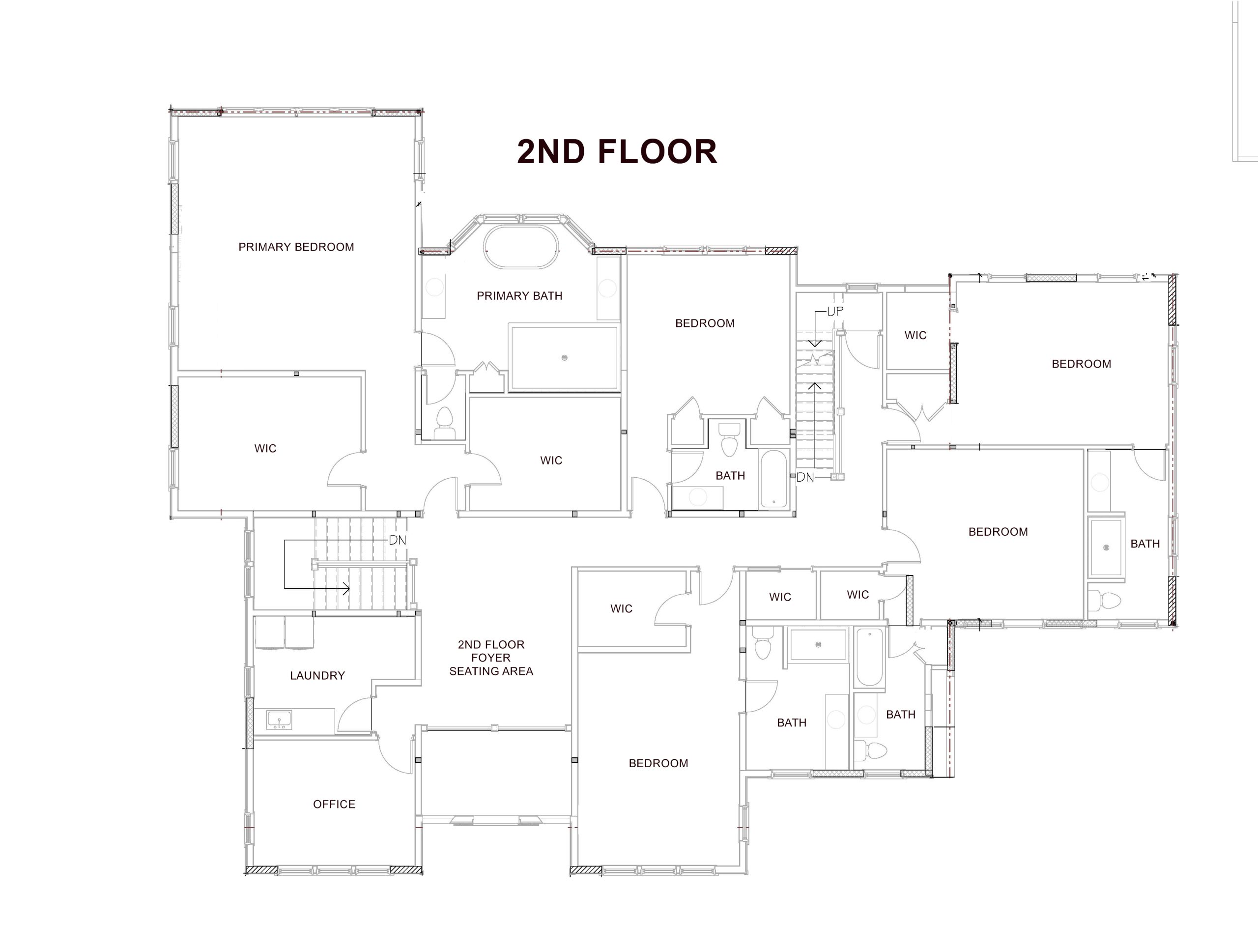
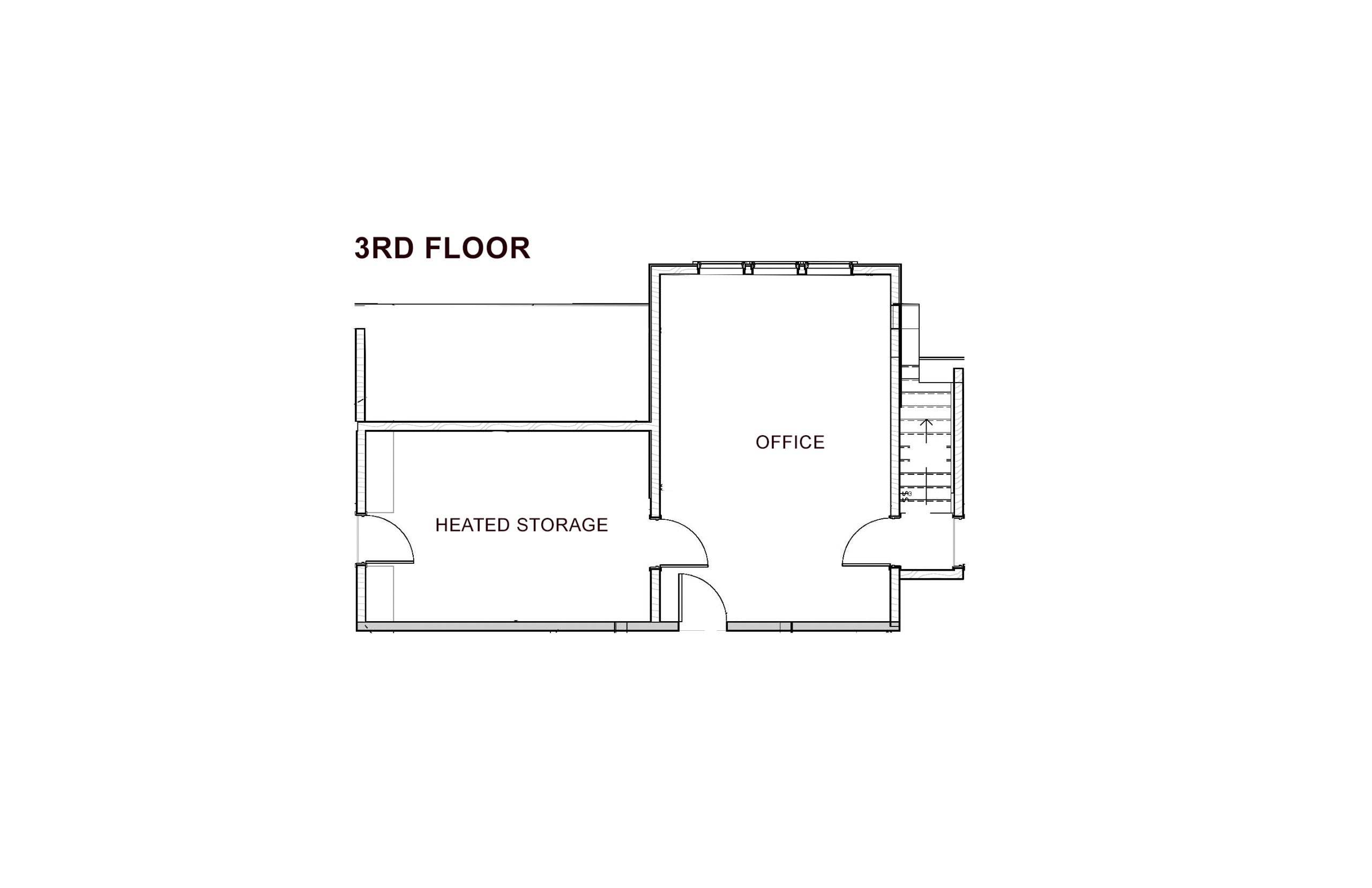
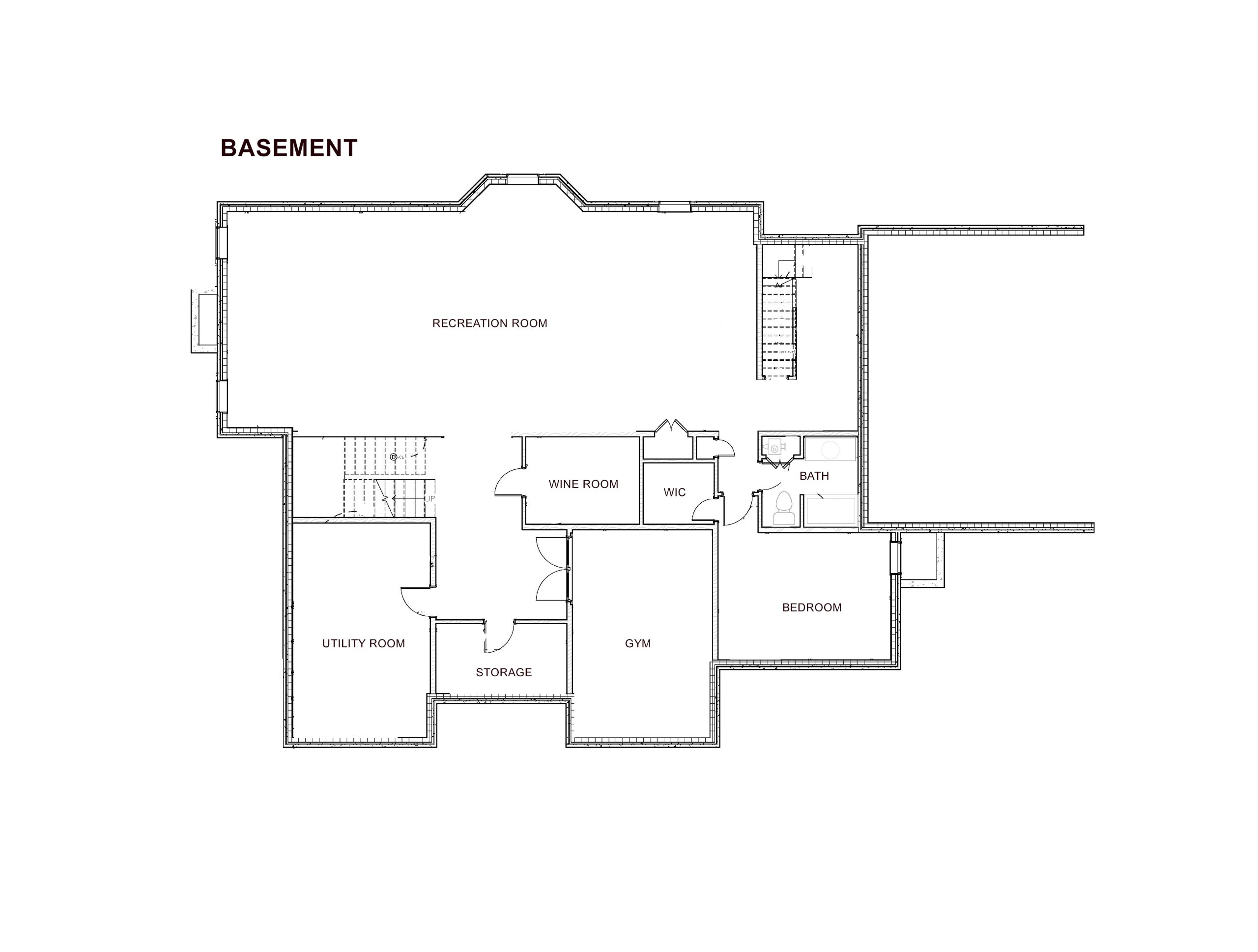
Chatham, NJ 07928
Chatham, New Jersey, boasts a rich history dating back to the colonial era. Originally inhabited by the Lenni Lenape Native Americans, European settlers arrived in the 18th century. The area, known as John Day's Bridge, played a crucial role during the American Revolutionary War. Chatham Township and Chatham Borough were formally established in the 19th century. The railroad's arrival in the mid-1800s spurred growth, transforming Chatham into a suburban community. The Great Fire of 1893 devastated the downtown, leading to its reconstruction. Today, Chatham retains its historic charm, blending colonial architecture with modern amenities, making it a vibrant and sought-after community.
Stuart Garrett
stuart.garrett@cbrealty.com
Cell: (908) 656-1333
Carrie Conte
carrie.conte@cbrealty.com
Cell: (973) 462-2901
Jane Schelling
jane.schelling@cbrealty.com
Cell: (973) 714-9249
Kristi Azzinaro
kristi.azzinaro@cbrealty.com
Cell: (917) 576-1705
make your next move the right move
Wherever your dreams take you, use the Move Meter® to help you get there. Compare locations based on living affordability, average home prices and other important factors. Try it out with whatever city you dream of moving to.
Contact me to take the first steps towards making your dreams a reality.


